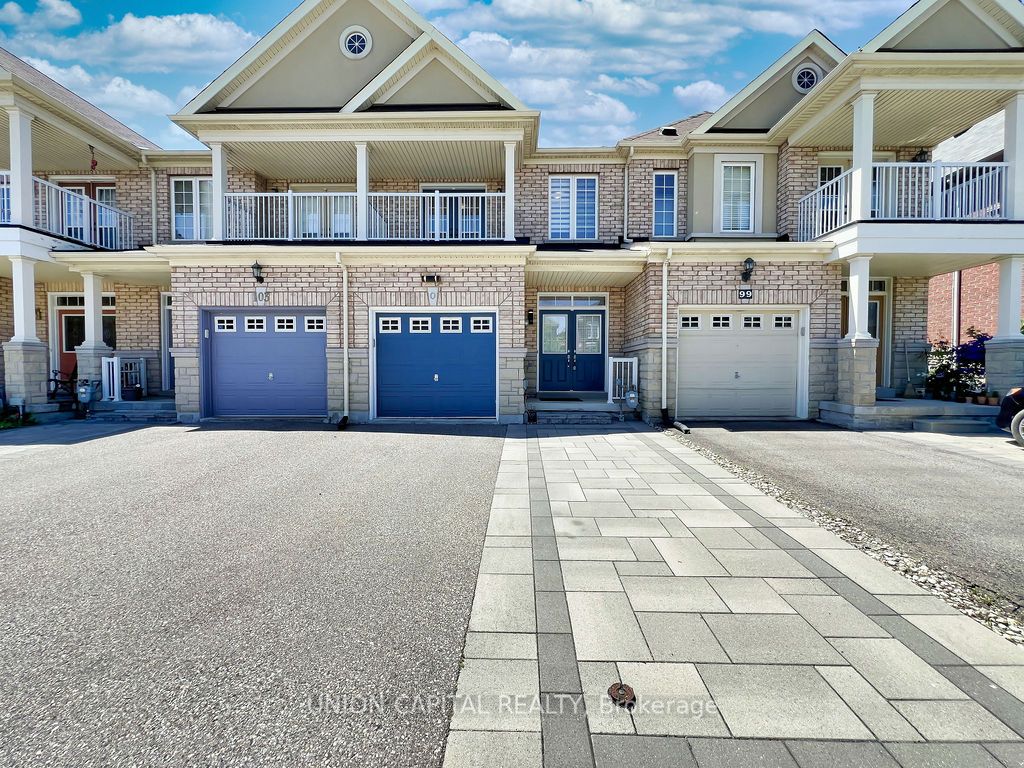
101 Big Hill Cres (Major Mackenzie And Dufferin)
Price: $1,288,000
Status: For Sale
MLS®#: N8395642
- Tax: $4,594.57 (2024)
- Community:Patterson
- City:Vaughan
- Type:Residential
- Style:Att/Row/Twnhouse (2-Storey)
- Beds:3
- Bath:3
- Size:1500-2000 Sq Ft
- Basement:Full
- Garage:Attached (1 Space)
- Age:6-15 Years Old
Features:
- ExteriorBrick
- HeatingForced Air, Gas
- Sewer/Water SystemsSewers, Municipal
- Lot FeaturesGolf, Hospital, Park, Public Transit
Listing Contracted With: UNION CAPITAL REALTY
Description
Rarely Offered 2-Storey 3-Bedroom Townhouse On A Quiet Crescent In Patterson With Double Entry Doors& Extended Interlock Driveway! This Home Is A Great Property For First Time Buyers Or A Perfect Alternative For A Condo Or 3-Storey Townhouse! Stunning Open Concept Main Floor; Renovated Kitchen And Bathrooms With Quartz Countertops & Stainless Steel Appliances; Real Hardwood Floors Throughout1st & 2nd Floors; HUGE Primary Retreat With 5-Pc Ensuite And Walk-In Built-In Closet; 3 Large Bedrooms; & Cold Room; Fully Fenced Yard With Interlock & Garden In The Backyard; 1 Garden Sheds; Extended Driveway! Just A 12 Minute Walk To Maple GO, Close To Top Schools, Parks, Shops & Public Transit! See 3-D Tour For Walkthrough!
Highlights
Move-In Ready! Close To Top Rated Schools: Roberta Bondar, St Cecilia Catholic, Stephen Lewis Secondary, Romeo Dallaire!
Want to learn more about 101 Big Hill Cres (Major Mackenzie And Dufferin)?

Toronto Condo Team Sales Representative - Founder
Right at Home Realty Inc., Brokerage
Your #1 Source For Toronto Condos
Rooms
Real Estate Websites by Web4Realty
https://web4realty.com/

