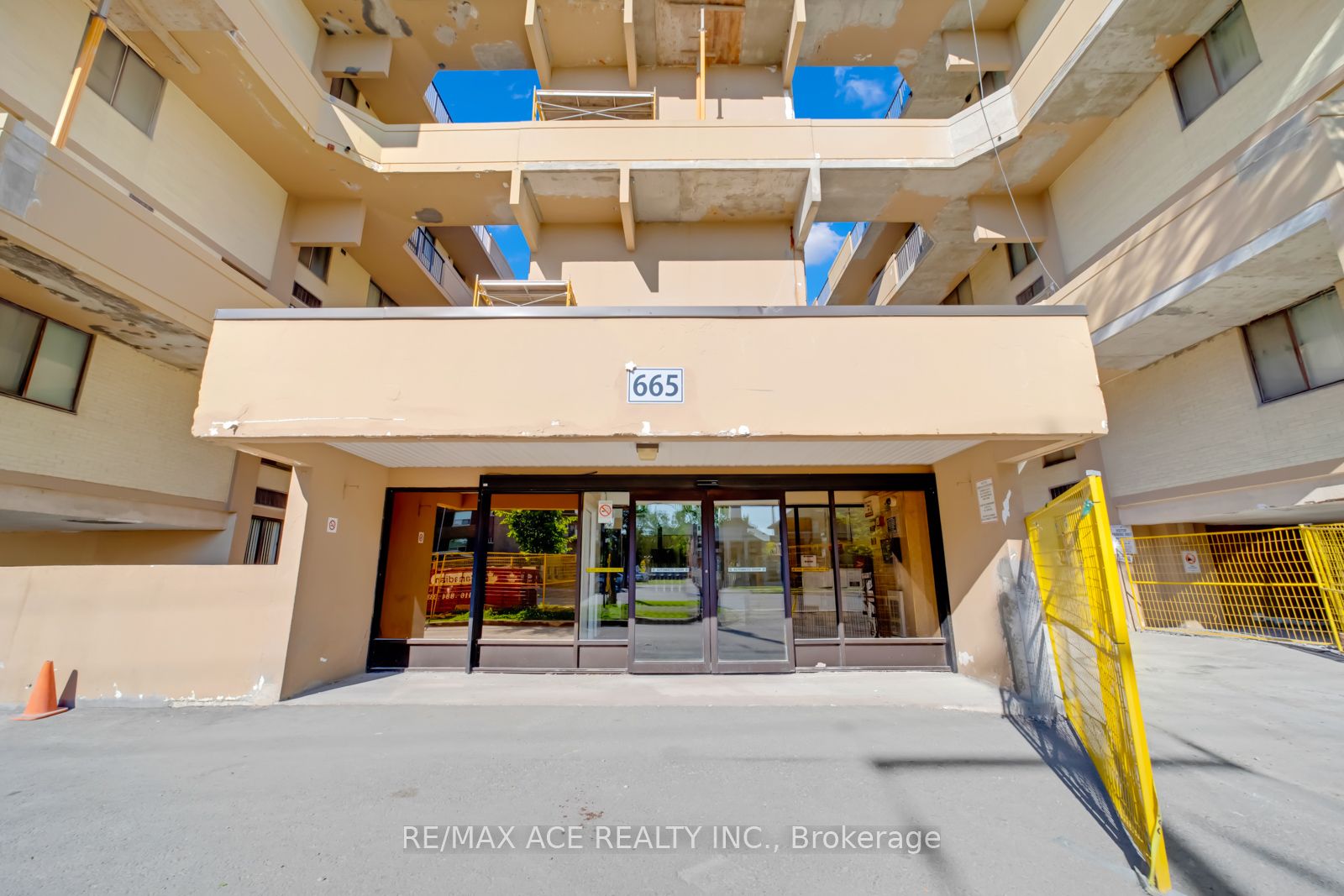
101-665 Kennedy Rd (Kennedy/Eglinton)
Price: $399,999
Status: For Sale
MLS®#: E9018337
- Tax: $1,001.4 (2024)
- Maintenance:$905.79
- Community:Kennedy Park
- City:Toronto
- Type:Condominium
- Style:Condo Apt (2-Storey)
- Beds:3
- Bath:2
- Size:1200-1399 Sq Ft
- Garage:Underground
Features:
- ExteriorConcrete, Stucco/Plaster
- HeatingBaseboard, Electric
- Sewer/Water SystemsWater Included
- Lot FeaturesFenced Yard, Library, Place Of Worship, Public Transit, Ravine, Rec Centre
- Extra FeaturesCable Included, Common Elements Included
Listing Contracted With: RE/MAX ACE REALTY INC.
Description
Don't Miss Out! Amazing Value! Check out this beautiful, freshly painted, two-story townhome-style condo in the fantastic Kennedy Park neighborhood, priced to be budget-friendly. It features 3 bedrooms and 2 bathrooms, perfect for families! This home is conveniently close to the Kennedy Subway, Kennedy & Scarborough GO, Eglinton Crosstown LRT, and TTC right outside the building. You'll find nearby schools and parks, and it's surrounded by various shopping plazas for all your basic needs. Enjoy fairly new appliances, underground and visitor parking, a fenced large patio, and new electrical outlets throughout. Come see it today and make it your new home!
Want to learn more about 101-665 Kennedy Rd (Kennedy/Eglinton)?

Toronto Condo Team Sales Representative - Founder
Right at Home Realty Inc., Brokerage
Your #1 Source For Toronto Condos
Rooms
Real Estate Websites by Web4Realty
https://web4realty.com/

