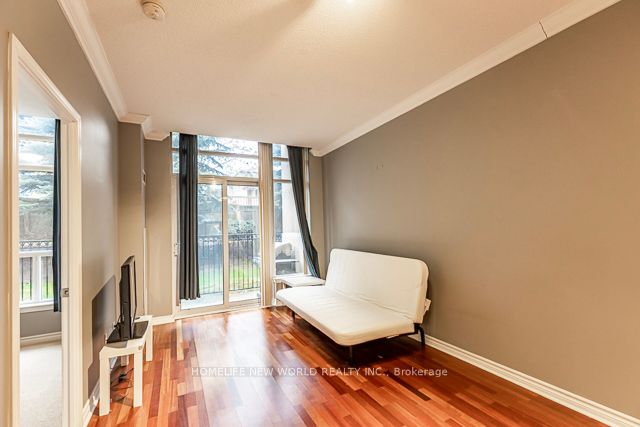
101-19 Barberry Pl (Bayview/Sheppard)
Price: $2,450/Monthly
Status: For Rent/Lease
MLS®#: C8353920
- Community:Bayview Village
- City:Toronto
- Type:Condominium
- Style:Condo Apt (Apartment)
- Beds:1+1
- Bath:1
- Size:600-699 Sq Ft
- Garage:Underground
Features:
- ExteriorStucco/Plaster
- HeatingHeating Included, Forced Air, Gas
- Sewer/Water SystemsWater Included
- AmenitiesBbqs Allowed, Concierge, Gym, Visitor Parking
- Lot FeaturesPrivate Entrance, Hospital, Library, Park, Public Transit
- Extra FeaturesCommon Elements Included
- CaveatsApplication Required, Deposit Required, Credit Check, Employment Letter, Lease Agreement, References Required
Listing Contracted With: HOMELIFE NEW WORLD REALTY INC.
Description
Welcome to an Exceptional Location! This exquisite one-bedroom plus den, one-bathroom unit boasting 9-foot ceilings and an open-concept living space. The beautiful kitchen features granite countertops and a breakfast bar, perfect for entertaining guests. Enjoy the tranquility of lush garden views and the luxury of a private patio, where you can barbecue all season long. The convenience of living just steps away from Sub/Go Station, Mall, 401/404. as well as nearby Fairview Mall, Ikea, and other amenities, this location offers unparalleled accessibility.
Highlights
Fridge, Stove, Microwave, Washer & Dryer. Amenities Include: Parking, Visitor Parking. Tenant Responsible For Utilities (Electricity, Internet, Cable, And Home Phone). Tenant Insurance Is Must. No Pets & Non-Smoker As Per Landlord
Want to learn more about 101-19 Barberry Pl (Bayview/Sheppard)?

Toronto Condo Team Sales Representative - Founder
Right at Home Realty Inc., Brokerage
Your #1 Source For Toronto Condos
Rooms
Real Estate Websites by Web4Realty
https://web4realty.com/

