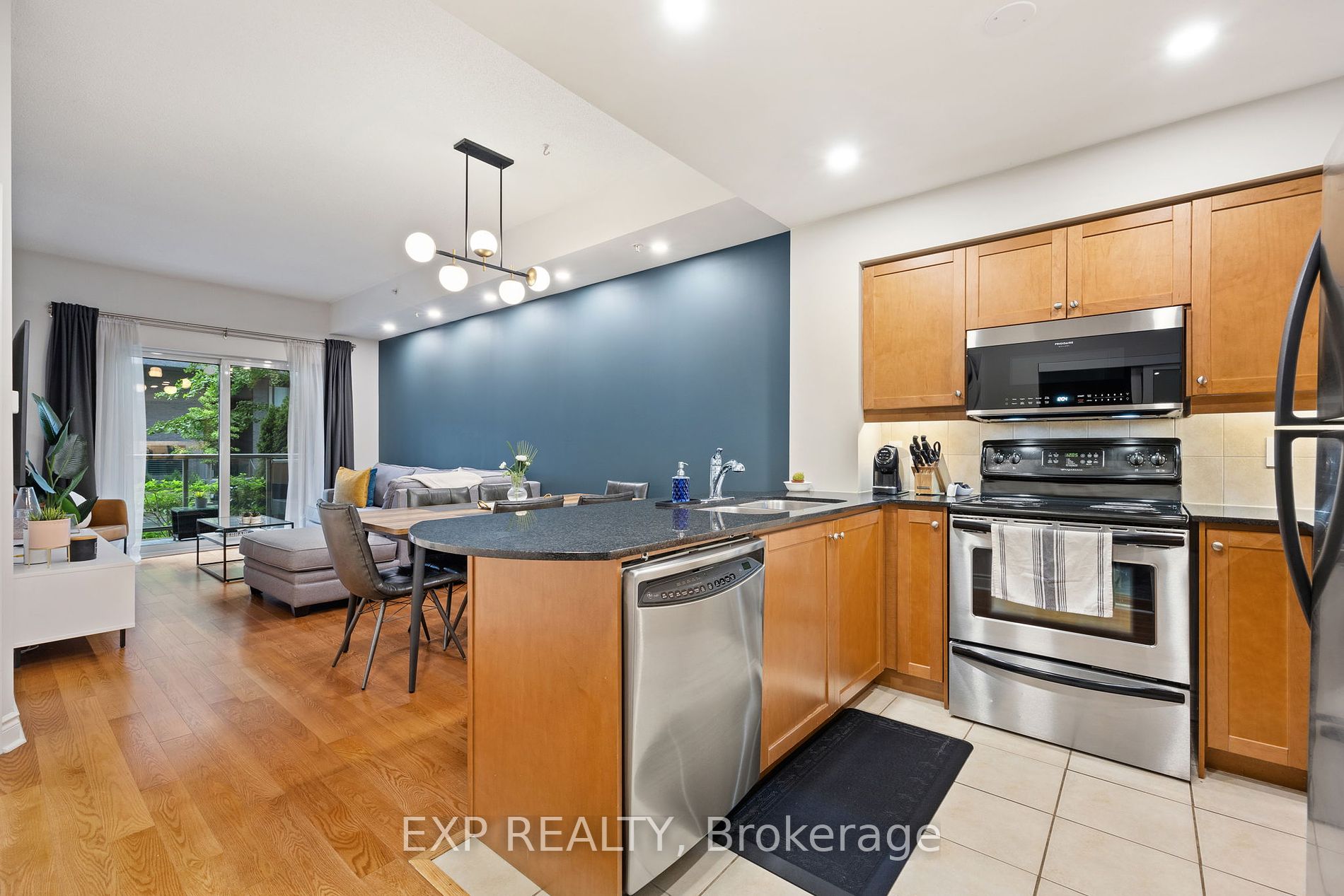
101-12 Rean Dr (Bayview / Sheppard)
Price: $589,900
Status: Sale Pending
MLS®#: C9008301
- Tax: $2,331.96 (2023)
- Maintenance:$732.43
- Community:Bayview Village
- City:Toronto
- Type:Condominium
- Style:Condo Apt (Apartment)
- Beds:1+1
- Bath:2
- Size:800-899 Sq Ft
- Garage:Underground
Features:
- ExteriorConcrete
- HeatingHeating Included, Forced Air, Gas
- Sewer/Water SystemsWater Included
- AmenitiesExercise Room, Gym, Indoor Pool, Party/Meeting Room, Rooftop Deck/Garden
- Extra FeaturesCommon Elements Included
Listing Contracted With: EXP REALTY
Description
Sought After Claridges, Wonderful Main Floor Garden Suite, Open Balcony Embraced By Greenery, Lovely And Bright. 10ft Ceilings! Den Can BeGuest Room - 2 Pc Next To It. Gleaming Engineered Hardwood Floors - Dining/Living Rooms + Den. Custom Pot Lights, Kitchen Has Granite Counter + Breakfast Bar. Extra Large Laundry - Space For Shelving. Walk To The Subway, Trendy Bayview Village Shops + Restaurants. Easy Access To 401. Shared Recreational Facilities With Amica. Wonderful Social Community.
Want to learn more about 101-12 Rean Dr (Bayview / Sheppard)?

Toronto Condo Team Sales Representative - Founder
Right at Home Realty Inc., Brokerage
Your #1 Source For Toronto Condos
Rooms
Real Estate Websites by Web4Realty
https://web4realty.com/

