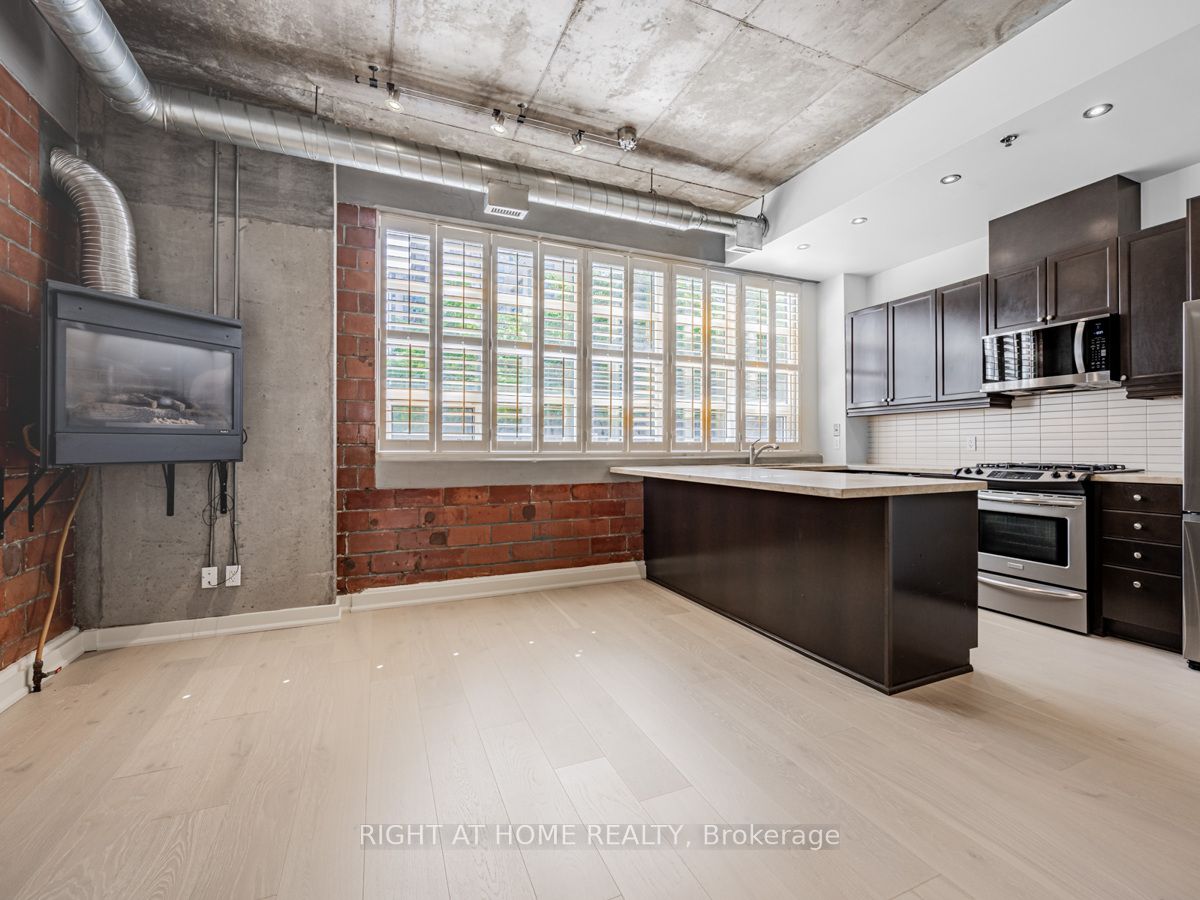
101-10 Wellesley Pl (Sherbourne/Wellesley)
Price: $675,000
Status: For Sale
MLS®#: C8456982
- Tax: $2,639.41 (2024)
- Maintenance:$731.21
- Community:North St. James Town
- City:Toronto
- Type:Condominium
- Style:Condo Apt (Loft)
- Beds:1+1
- Bath:1
- Size:700-799 Sq Ft
Features:
- InteriorFireplace
- ExteriorBrick
- HeatingForced Air, Gas
- Sewer/Water SystemsWater Included
- AmenitiesBbqs Allowed, Party/Meeting Room, Rooftop Deck/Garden
- Lot FeaturesPark, Place Of Worship, Public Transit
- Extra FeaturesCommon Elements Included
Listing Contracted With: RIGHT AT HOME REALTY
Description
Welcome to Steam Plant Lofts @ 10 Wellesley Place! Discover a rare opportunity to live in a boutique loft building. This beautifully upgraded suite is a bright and spacious corner unit with a private separate entrance! With approximately 750 sq. ft., it features an open concept living space with exposed brick and 10 ft. ceilings, a cozy fireplace and large windows with California shutters. Freshly painted walls, new hardwood floors throughout, den with exposed brick and a spacious kitchen equipped with stainless steel appliances, a chef's gas range, a large breakfast bar, marble countertops, and pot lights add to its charm. Just steps away from a variety of restaurants, shops, cafes, grocery stores, and bars, this location has everything you need. Don't miss this incredible opportunity!
Highlights
Stainless Steel Appliances: (New Fridge), Stove Dishwasher, Hood Fan, (New-Microwave) Front Load Washer and Dryer. Large 12x6 Locker. All Electrical Light Fixtures and Window Coverings. Amenities Include: Rooftop Terrace With BBQ & Party Rm
Want to learn more about 101-10 Wellesley Pl (Sherbourne/Wellesley)?

Toronto Condo Team Sales Representative - Founder
Right at Home Realty Inc., Brokerage
Your #1 Source For Toronto Condos
Rooms
Real Estate Websites by Web4Realty
https://web4realty.com/

