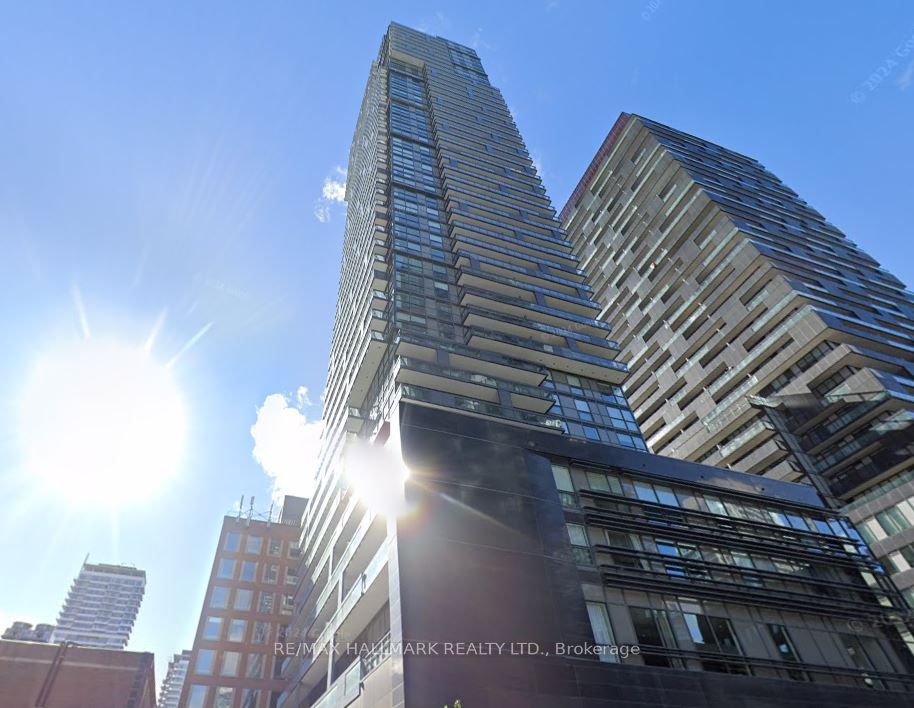
1009-39 Roehampton Ave (Yonge & Eglinton)
Price: $888,000
Status: For Sale
MLS®#: C8307758
- Tax: $4,097.7 (2024)
- Maintenance:$520.74
- Community:Mount Pleasant West
- City:Toronto
- Type:Condominium
- Style:Condo Apt (Apartment)
- Beds:3
- Bath:2
- Size:800-899 Sq Ft
- Age:0-5 Years Old
Features:
- ExteriorConcrete
- HeatingForced Air, Gas
- AmenitiesConcierge, Games Room, Gym, Party/Meeting Room
- Extra FeaturesCommon Elements Included
Listing Contracted With: RE/MAX HALLMARK REALTY LTD.
Description
Location! Discover urban sophistication in this stunning 3-bedroom, 2-bathroom condo for sale at the prestigious E2 Condos in the heart of Yonge and Eglinton. This contemporary residence, just one year old, offers a modern lifestyle with a coveted north-east facing orientation. Enjoy the abundance of natural light that fills the beautiful corner unit through its large windows. The large space is thoughtfully designed, featuring a modern kitchen equipped with stainless steel appliances, perfect for entertaining guests. This unique unit boasts two balconies, providing a private outdoor retreat with captivating city views. With direct access to the subway station & TTC, Shops & Restaurants. Top Schools Nearby, 24Hr Concierge, Outdoor Terrace W/Bbq And A Movie Theatre, Guest Suite, Indoor Playground, Gym, Pets' Spa.
Highlights
Extras:Integrated Appliances: Fridge, Dishwasher, Oven W/Induction Cooktop, Microwave. Full Size Stacked Washer & Dryer.
Want to learn more about 1009-39 Roehampton Ave (Yonge & Eglinton)?

Toronto Condo Team Sales Representative - Founder
Right at Home Realty Inc., Brokerage
Your #1 Source For Toronto Condos
Rooms
Real Estate Websites by Web4Realty
https://web4realty.com/

