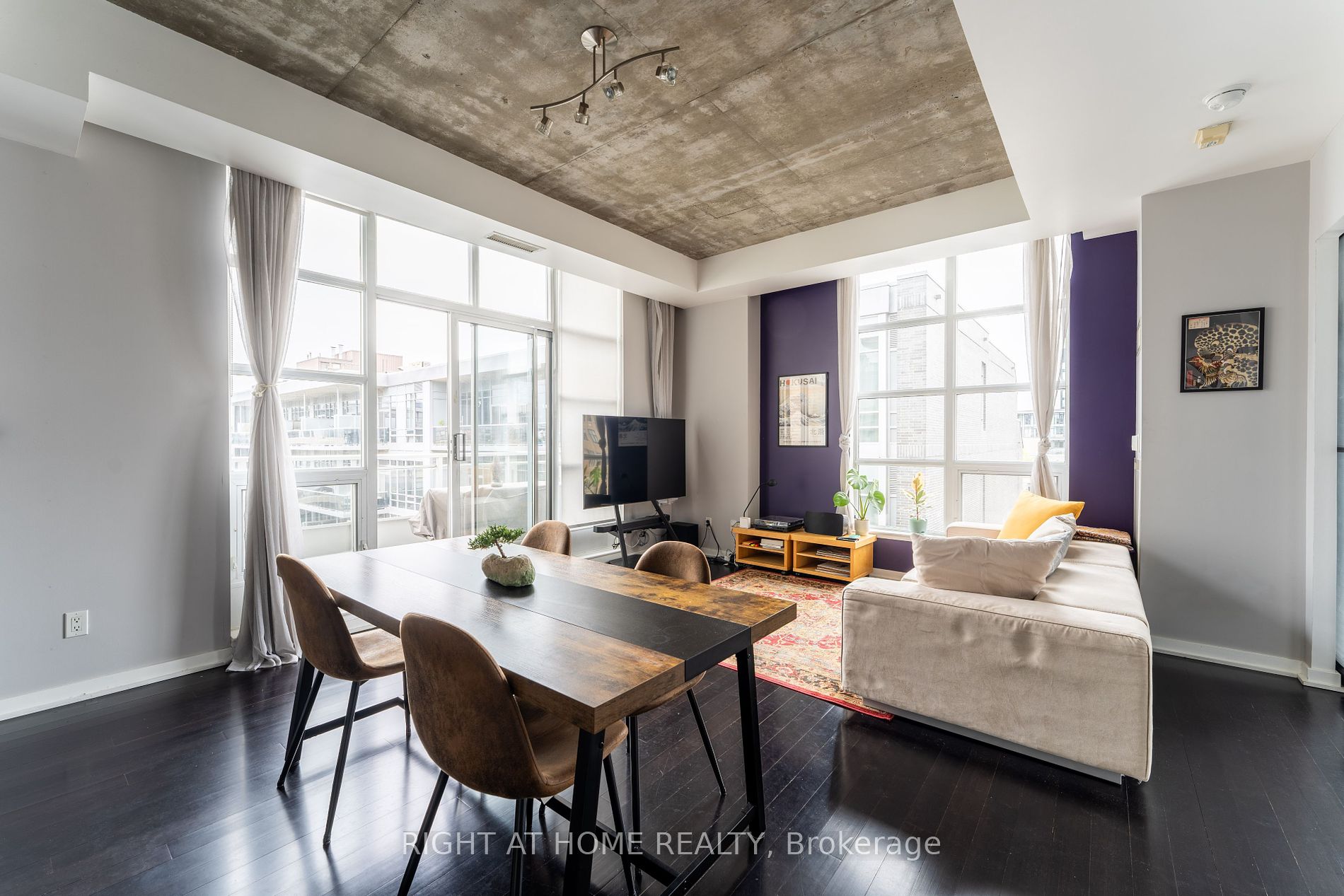
1009-23 Brant St (King Street West / Spadina Ave)
Price: $819,000
Status: For Sale
MLS®#: C8429134
- Tax: $3,361.8 (2024)
- Maintenance:$745.37
- Community:Waterfront Communities C1
- City:Toronto
- Type:Condominium
- Style:Condo Apt (Apartment)
- Beds:1+1
- Bath:1
- Size:700-799 Sq Ft
- Garage:Underground
Features:
- InteriorFireplace
- ExteriorBrick, Concrete
- HeatingHeating Included, Forced Air, Gas
- Sewer/Water SystemsWater Included
- AmenitiesConcierge, Gym, Party/Meeting Room, Recreation Room
- Lot FeaturesPark, Public Transit, School
- Extra FeaturesCommon Elements Included
Listing Contracted With: RIGHT AT HOME REALTY
Description
Stunning & bright unique 1 + den corner suite in the heart of downtown Toronto! This 768 Sq Ft condo features floor-to-ceiling windows, laminate flooring, gas fireplace, large balcony, stainless steel appliances, gas range, and ensuite washer/dryer. Den is large and separate and can be used as an at-home office. Large balcony overlooks the courtyard. Steps away from Spadina Ave and King West, 23 Brant St is a quiet condo tucked away from the noise of the city. Condo has well equipped gym, party room, BBQ area, and games/movie room. Check out the Fully Interactive 3D Virtual Tour and book your appointment today!
Highlights
S/S fridge, S/S B/I microwave/range, S/S gas range, S/S oven, Washer/Dryer, 2 sofas, desk, 2 office chairs, 2 side tables bed, queen mattress, 2 standing mirrors, 2 lamps, 3 kitchen counter bar stools
Want to learn more about 1009-23 Brant St (King Street West / Spadina Ave)?

Toronto Condo Team Sales Representative - Founder
Right at Home Realty Inc., Brokerage
Your #1 Source For Toronto Condos
Rooms
Real Estate Websites by Web4Realty
https://web4realty.com/

