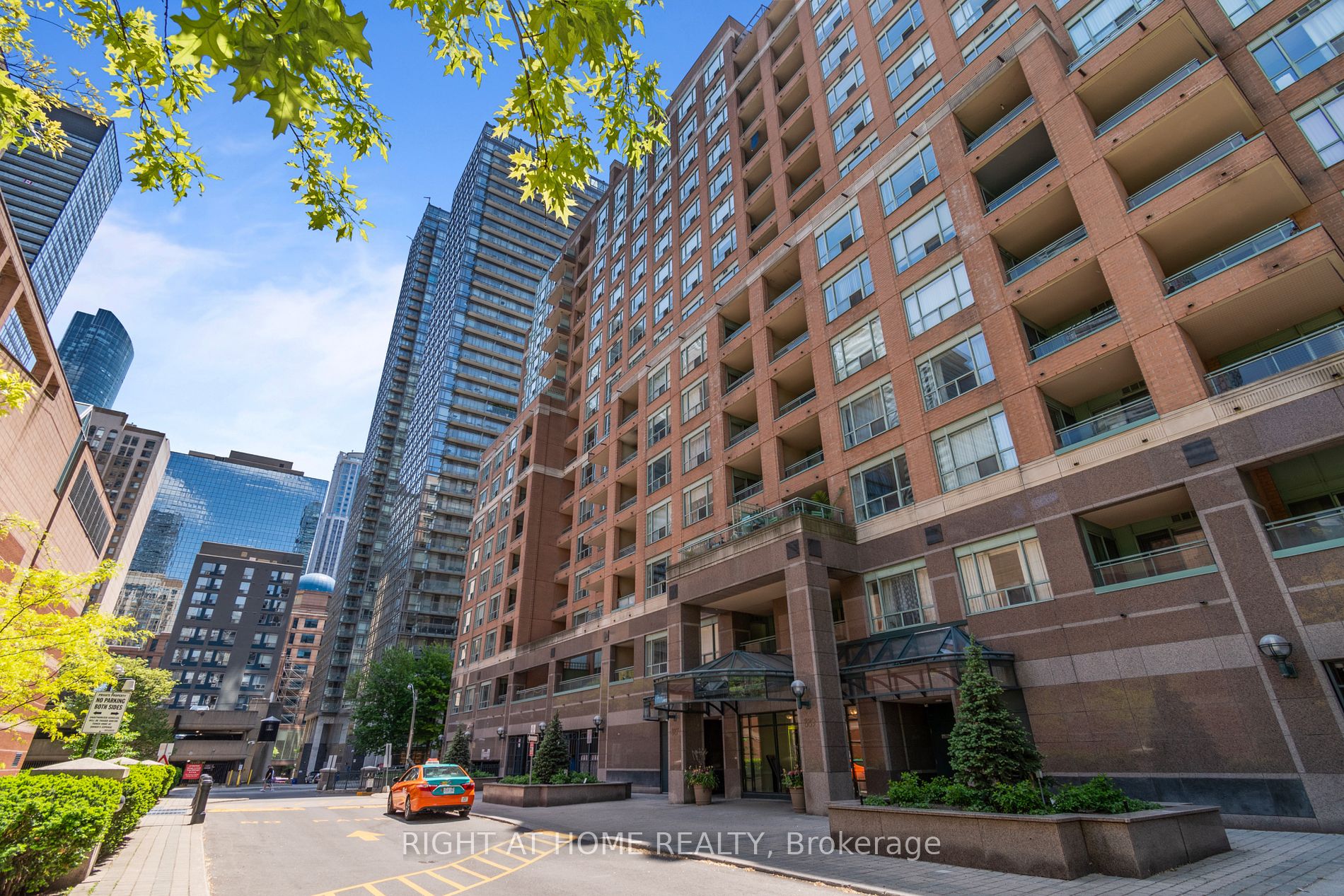
1008-889 Bay St (Bay & Wellesley)
Price: $1,099,000
Status: For Sale
MLS®#: C8370274
- Tax: $3,844 (2023)
- Maintenance:$937.84
- Community:Bay Street Corridor
- City:Toronto
- Type:Condominium
- Style:Condo Apt (Apartment)
- Beds:2
- Bath:2
- Size:1000-1199 Sq Ft
- Garage:Underground
- Age:16-30 Years Old
Features:
- ExteriorBrick
- HeatingHeating Included, Forced Air, Gas
- Sewer/Water SystemsWater Included
- AmenitiesBike Storage, Concierge, Gym, Party/Meeting Room, Visitor Parking
- Extra FeaturesPrivate Elevator, Common Elements Included, Hydro Included
Listing Contracted With: RIGHT AT HOME REALTY
Description
Very Rare condo with spacious living space of 1021 sqft and 450 + sqft Terrace as well as 80 + sqft balcony on Bay Street. Spacious Outdoor space to enjoy gatherings. Panoramic views from Terrace. Desirable Split Bedroom and living area in middle. Layout Is Filled With Natural Light. Includes, 1 Parking Spot And 1 Locker, Large Ensuite Laundry with Storage space. Bedroom With 3Pc Ensuite And Large Closet. Primary Bed Has W/O To Terrace And Double Closet. 2nd bedroom with walkout to Balcony and double closet. Kitchen W/ Eat/In Bar. Walking distanceTo Uni of Toronto , University Hospitals And Yorkville. 24 Hr Concierge, plenty Visitor underground Parking. Ideal for living in heart of Downtown. large party hall and well maintained gym . Maintenance fee include utilities. Unit is Virtually Staged.
Highlights
Brand new Kitchenaid Stove and dishwasher . Washer and Dryer . All Elfs , Terrace furniture , Planters In Terrace. Freshly Painted and New hardwood floor , Backsplash , Counter top
Want to learn more about 1008-889 Bay St (Bay & Wellesley)?

Toronto Condo Team Sales Representative - Founder
Right at Home Realty Inc., Brokerage
Your #1 Source For Toronto Condos
Rooms
Real Estate Websites by Web4Realty
https://web4realty.com/

