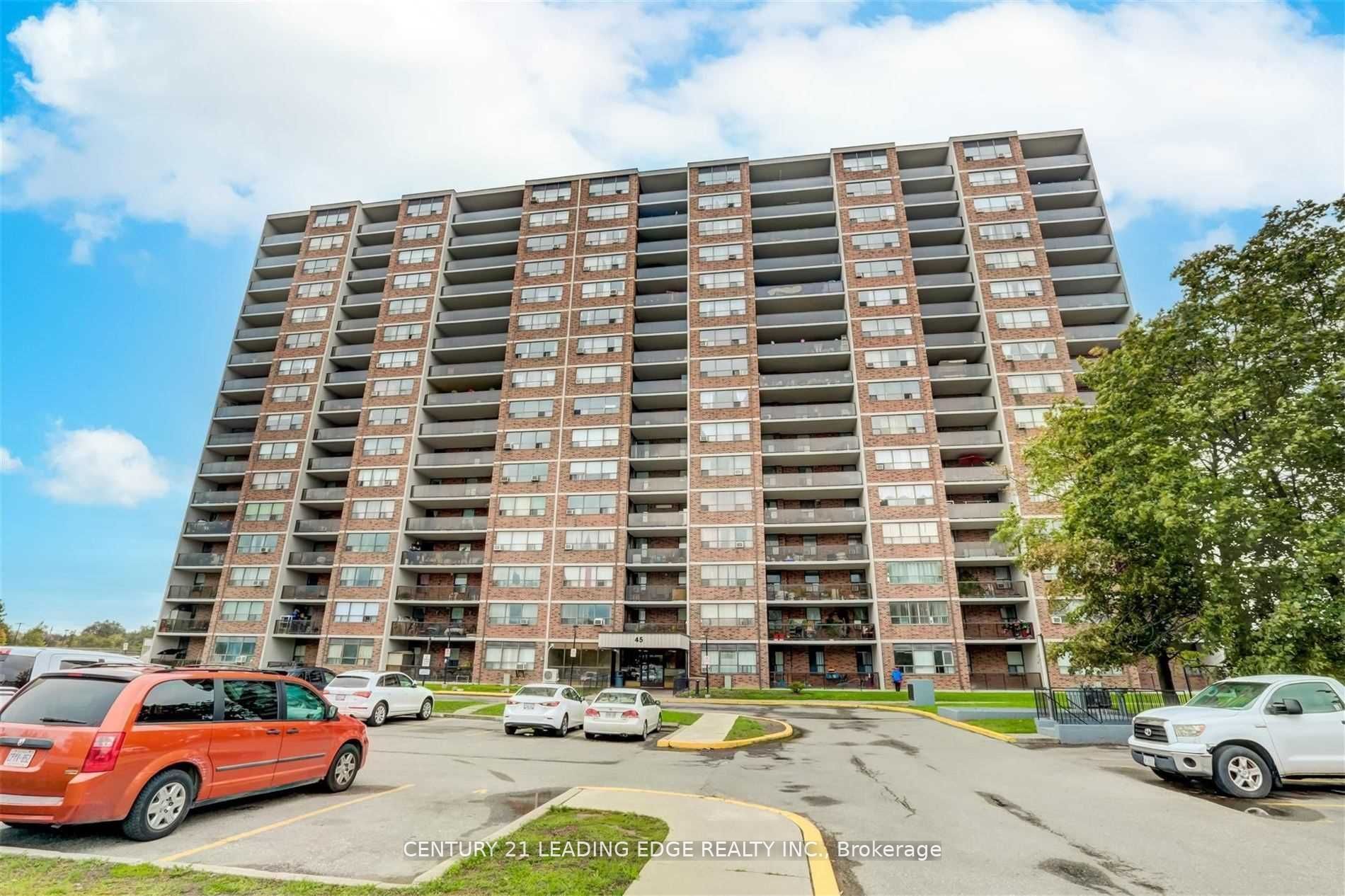
1008-45 Sunrise Ave (Victoria Park/Eglinton)
Price: $3,350/monthly
Status: For Rent/Lease
MLS®#: C8451216
- Community:Victoria Village
- City:Toronto
- Type:Condominium
- Style:Condo Apt (Apartment)
- Beds:3
- Bath:2
- Size:1000-1199 Sq Ft
- Garage:Underground
Features:
- ExteriorBrick, Concrete
- HeatingHeating Included, Baseboard, Electric
- Sewer/Water SystemsWater Included
- Extra FeaturesCommon Elements Included, Hydro Included
- CaveatsApplication Required, Deposit Required, Credit Check, Employment Letter, Lease Agreement, References Required, Buy Option
Listing Contracted With: CENTURY 21 LEADING EDGE REALTY INC.
Description
Rarely available with 2 full bath, bright and spacious 3 bedroom condo, Window A/C in all Rooms, unobstructed South exposure, view of CN tower. Open concept upgraded kitchen with quartz counter top, large open balcony with beautiful park & splash pad view. 1 parking, 1 locker, excellent location, steps to ttc, mins to vic park subway & dvp, walking distance to eglinton square, school, & new eglinton lrt, mins to downtown Toronto, all major highways.
Highlights
All stainless steel appliances (fridge, stove, dishwasher) washer & dryer, all window coverings and all electrical light fixtures, buyer or buyers agent to verify measurements, one parking and one locker included.
Want to learn more about 1008-45 Sunrise Ave (Victoria Park/Eglinton)?

Toronto Condo Team Sales Representative - Founder
Right at Home Realty Inc., Brokerage
Your #1 Source For Toronto Condos
Rooms
Real Estate Websites by Web4Realty
https://web4realty.com/

