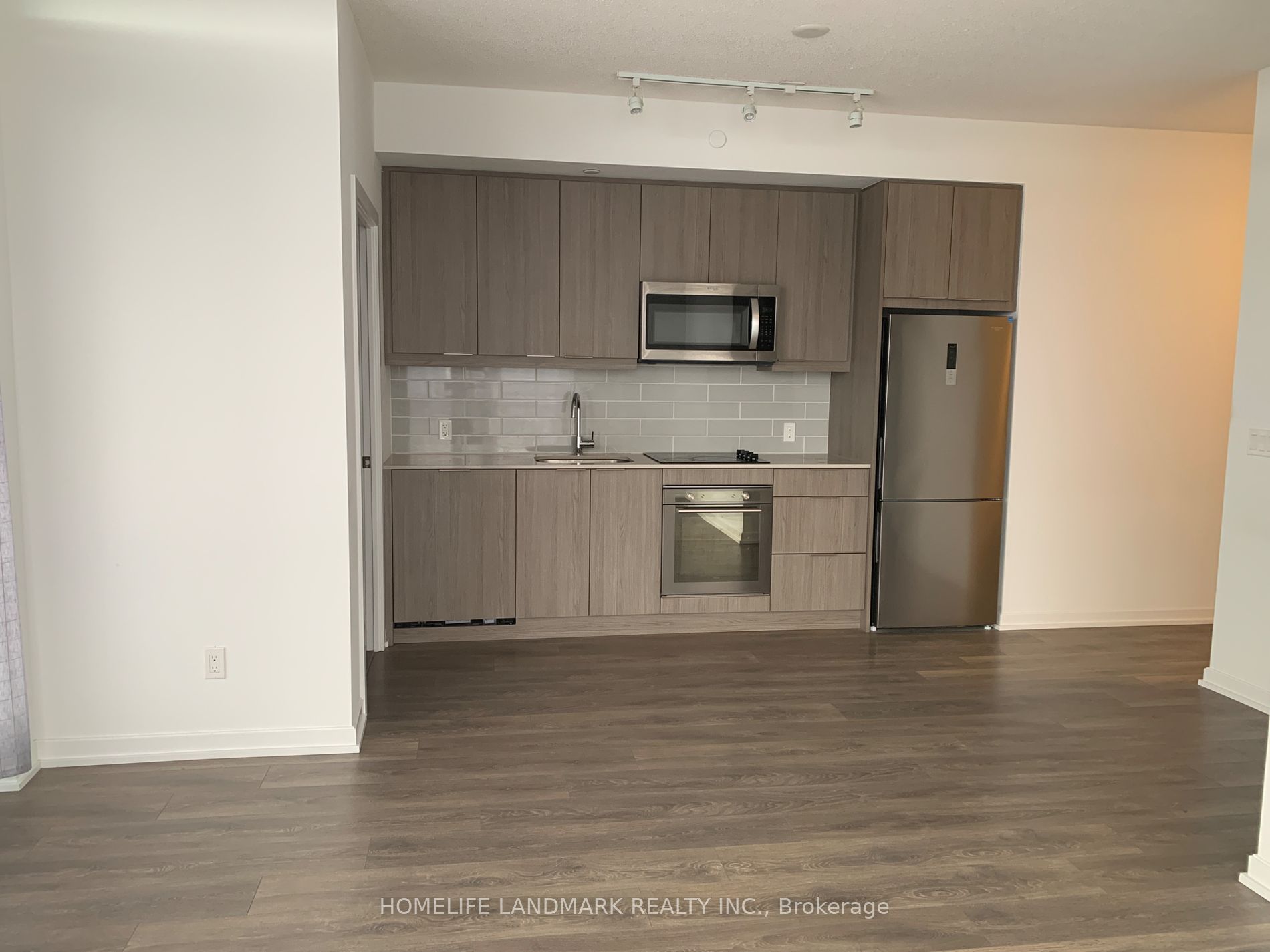
1008-32 Forest Manor Rd (Don Mills Rd. & Sheppard Ave. E)
Price: $3,080/Monthly
Status: For Rent/Lease
MLS®#: C9045837
- Community:Henry Farm
- City:Toronto
- Type:Condominium
- Style:Comm Element Condo (Apartment)
- Beds:2+1
- Bath:2
- Size:800-899 Sq Ft
- Age:0-5 Years Old
Features:
- ExteriorConcrete
- HeatingForced Air, Gas
- Extra FeaturesPrivate Elevator, Common Elements Included
- CaveatsApplication Required, Deposit Required, Credit Check, Employment Letter, Lease Agreement, References Required
Listing Contracted With: HOMELIFE LANDMARK REALTY INC.
Description
Mordern suite with 9 ft ceiling, open concept with large windows and full of nature lights. Great location, miniutes to HWY401 & 404, steps to Fairview Mall, T & T Supermarket, Liability, TTC, Subway Station and other amenities. Large conner unit with 807 sq. feet internal space +150 sq. balcony. 2 bedrooms, 2 washroom, 1 den, 1 parking spot, ensuit dishwasher, microwave, fridge, cooktop stove, oven, dryer & washer.
Highlights
dishwasher, microwave, fridge, cooktop stove, oven, dryer & washer.
Want to learn more about 1008-32 Forest Manor Rd (Don Mills Rd. & Sheppard Ave. E)?

Toronto Condo Team Sales Representative - Founder
Right at Home Realty Inc., Brokerage
Your #1 Source For Toronto Condos
Rooms
Real Estate Websites by Web4Realty
https://web4realty.com/

