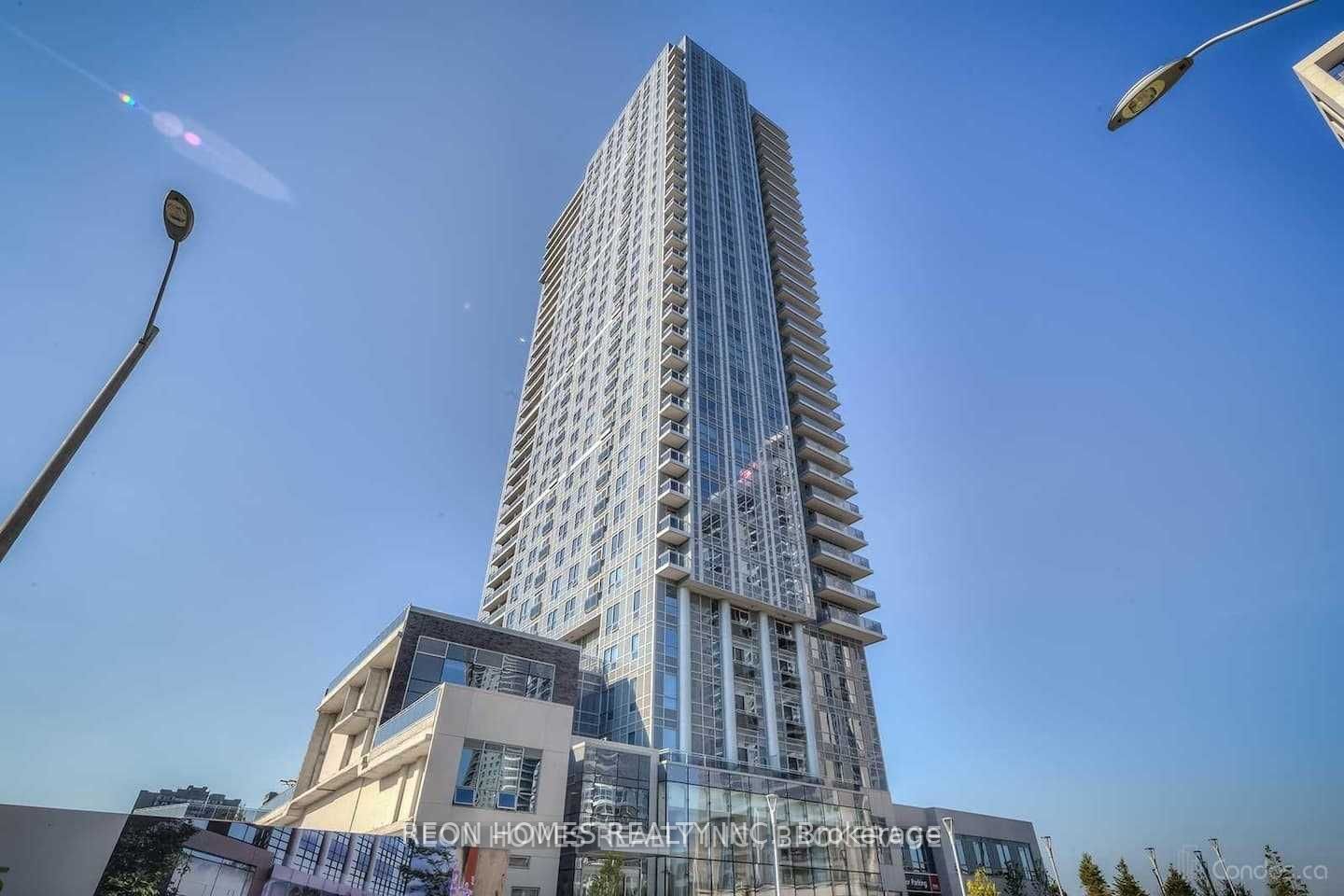Share


$3,100/Monthly
1008-225 Village Green Sq (Hwy 401 & Kennedy Rd.)
Price: $3,100/Monthly
Status: For Rent/Lease
MLS®#: E8310414
$3,100/Monthly
- Community:Agincourt South-Malvern West
- City:Toronto
- Type:Condominium
- Style:Condo Apt (Apartment)
- Beds:2+1
- Bath:2
- Size:800-899 Sq Ft
- Garage:Underground
Features:
- ExteriorBrick
- HeatingForced Air, Gas
- Extra FeaturesCommon Elements Included
- CaveatsApplication Required, Deposit Required, Credit Check, Employment Letter, Lease Agreement, References Required
Listing Contracted With: REON HOMES REALTY INC.
Description
Luxury 2 Bedroom + Den (Den Can Be Used As 3rd Bedroom), 2 Bathrooms Condo With Large Two Balcony Is Available For Rent In Scarborough - Kennedy And Hwy 401! Amazing Tridel Built Selene Condo Building With Excellent Amenities And A Great Location. At Selene, Every Little Detail Has Been Carefully Considered, Purposefully Fashioned With Your Comfort And Luxury In Mind.
Want to learn more about 1008-225 Village Green Sq (Hwy 401 & Kennedy Rd.)?

Toronto Condo Team Sales Representative - Founder
Right at Home Realty Inc., Brokerage
Your #1 Source For Toronto Condos
Rooms
Living
Level: Ground
Dimensions: 3.05m x
7.09m
Features:
Laminate, Combined W/Dining, W/O To Balcony
Dining
Level: Ground
Dimensions: 3.05m x
7.09m
Features:
Laminate, Combined W/Living
Kitchen
Level: Ground
Dimensions: 3.05m x
7.09m
Features:
Laminate, Combined W/Dining, Ceramic Back Splash
Br
Level: Ground
Dimensions: 2.74m x
3.28m
Features:
Laminate, 4 Pc Ensuite, Closet
2nd Br
Level: Ground
Dimensions: 2.97m x
3.05m
Features:
Laminate, Closet, Window
Den
Level: Ground
Dimensions: 2.06m x
3.35m
Features:
Laminate, W/O To Balcony
Real Estate Websites by Web4Realty
https://web4realty.com/

