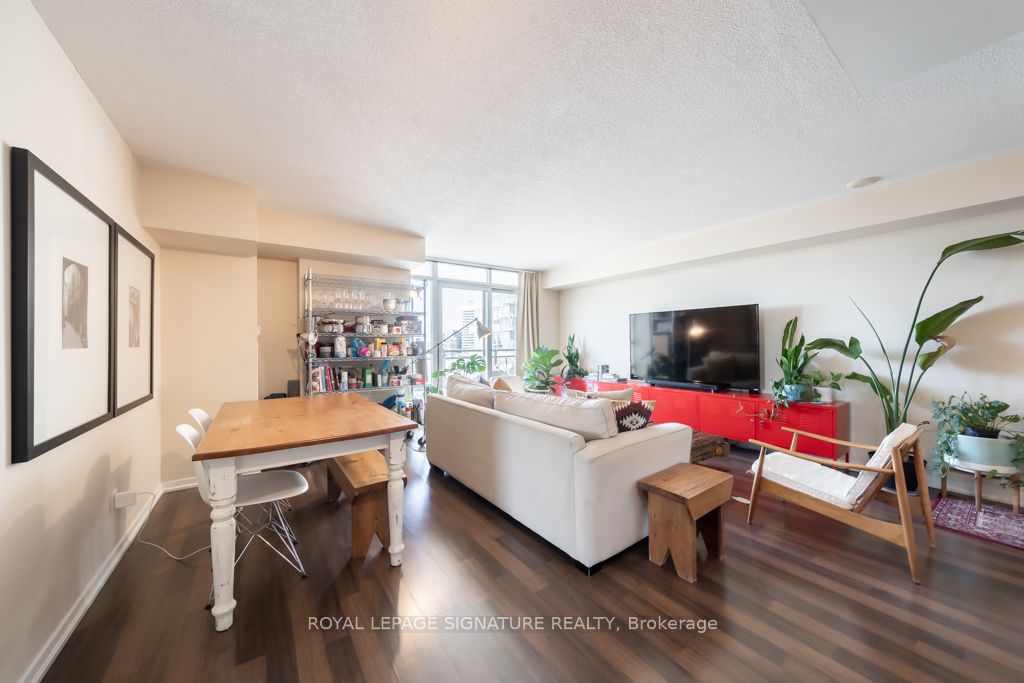
1007-38 Joe Shuster Way (King St W & Joe Shuster Way)
Price: $719,999
Status: For Sale
MLS®#: W8276728
- Tax: $2,691.7 (2023)
- Maintenance:$716.66
- Community:South Parkdale
- City:Toronto
- Type:Condominium
- Style:Condo Apt (Apartment)
- Beds:2
- Bath:2
- Size:800-899 Sq Ft
- Garage:Underground
- Age:6-10 Years Old
Features:
- ExteriorBrick
- HeatingHeating Included, Heat Pump, Gas
- Sewer/Water SystemsWater Included
- AmenitiesConcierge, Exercise Room, Games Room, Indoor Pool, Party/Meeting Room, Visitor Parking
- Lot FeaturesRec Centre
- Extra FeaturesCommon Elements Included
Listing Contracted With: ROYAL LEPAGE SIGNATURE REALTY
Description
Absolutely Stunning Views at 38 Joe Shuster Way, Unit 1007! Step into Suite 1007 at The Bridge and be captivated by Toronto's historic buildings.Who needs a TV with such a view? Bright, airy, and open layout invites relaxation. The kitchen is perfect for chefs, the bathroom is perfection. The master bedroom fits a king bed with a walk-in closet. Second bedroom has balcony and ample closet space. Just 10 mins from Liberty Village, with dining galore and King Street Car at your doorstep! Ready to make Suite 1007 home? Turn the key and live the dream! Added bonus: new vanity faucet for extra luxury.
Want to learn more about 1007-38 Joe Shuster Way (King St W & Joe Shuster Way)?

Toronto Condo Team Sales Representative - Founder
Right at Home Realty Inc., Brokerage
Your #1 Source For Toronto Condos
Rooms
Real Estate Websites by Web4Realty
https://web4realty.com/

