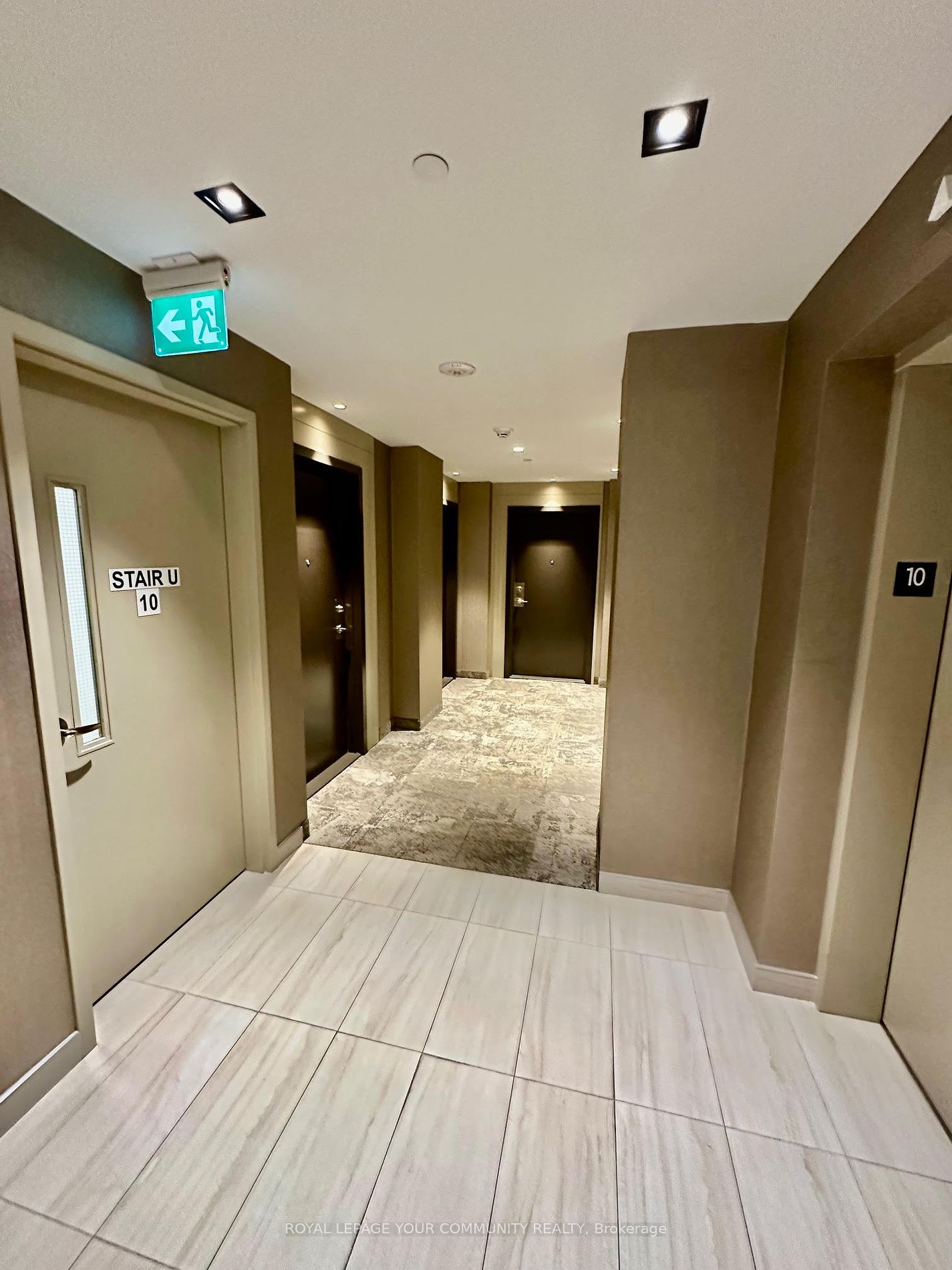
1006-38 Honeycrisp Cres (Hwy 7 & Interchange Way & Jane)
Price: $2,280/monthly
Status: For Rent/Lease
MLS®#: N9033160
- Community:Vaughan Corporate Centre
- City:Vaughan
- Type:Condominium
- Style:Condo Apt (Apartment)
- Beds:1+1
- Bath:1
- Size:500-599 Sq Ft
- Garage:Underground
- Age:0-5 Years Old
Features:
- ExteriorBrick
- HeatingForced Air, Gas
- AmenitiesExercise Room, Guest Suites, Gym, Media Room, Party/Meeting Room, Visitor Parking
- Lot FeaturesClear View, Grnbelt/Conserv, Hospital, Park, Public Transit, Rec Centre
- Extra FeaturesPrivate Elevator, Common Elements Included
- CaveatsApplication Required, Deposit Required, Credit Check, Employment Letter, Lease Agreement, References Required
Listing Contracted With: ROYAL LEPAGE YOUR COMMUNITY REALTY
Description
Welcome to Mobilio by Menkes, East Tower. This south view bright & spacious 1 Bedroom + Den boasts ahighly functional floor-plan complemented by a nice south facing balcony, offering breathtaking clear views of the skyline and highways. The open concept includes a modern kitchen and ensuite laundry, catering to modern living needs. Ideally situated steps away from IKEA, hotels, major highways, Vaughan Metropolitan Centre, TTC subway, and excellent connectivity options. Immerse yourself in a locale rich in entertainment, dining, and shopping, including Dave & Busters, Walmart,YMCA, and within driving distance to the Corte Lucci Vaughan Hospital. This location epitomizes urban luxury in a thriving community.
Highlights
This building, only 1 year old, features state-of-the-art amenities such as a 24-hour concierge,party room, fitness centre, lounge area, and guest suites.
Want to learn more about 1006-38 Honeycrisp Cres (Hwy 7 & Interchange Way & Jane)?

Toronto Condo Team Sales Representative - Founder
Right at Home Realty Inc., Brokerage
Your #1 Source For Toronto Condos
Rooms
Real Estate Websites by Web4Realty
https://web4realty.com/

