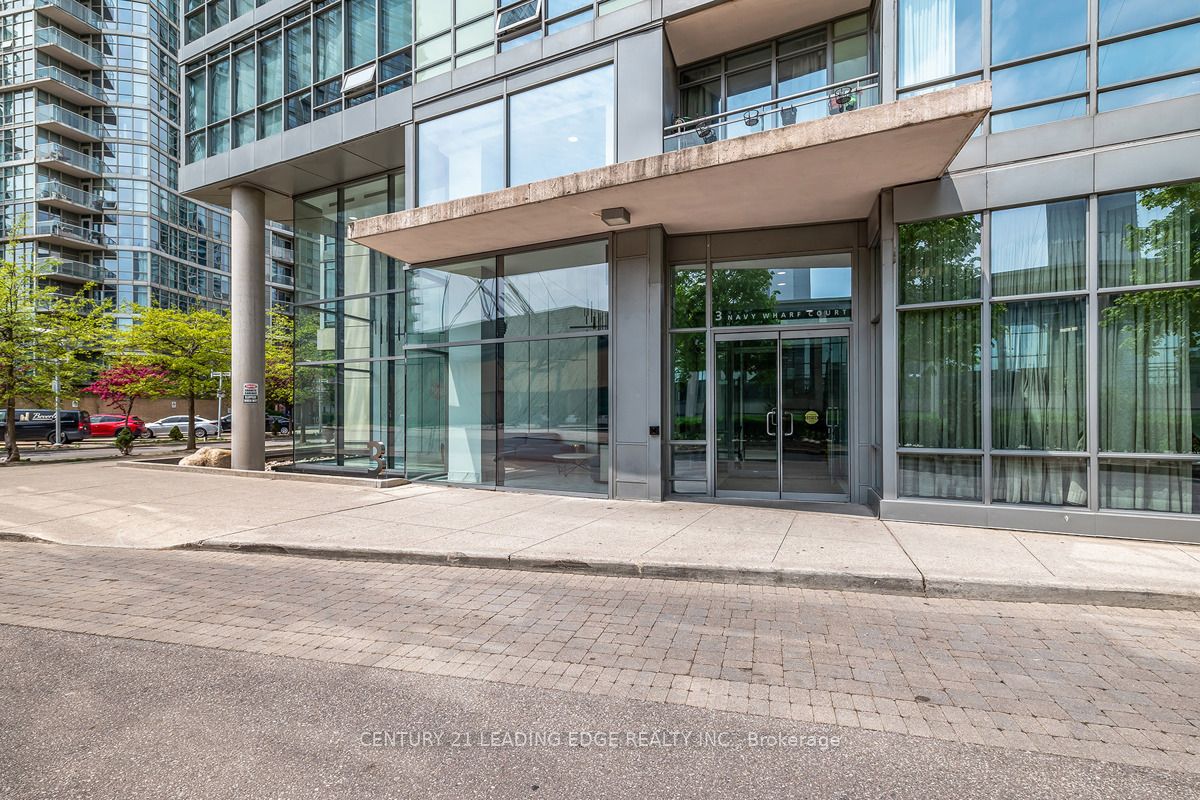
1006-3 Navy Wharf Crt (Spadina Ave And Bremner Blvd)
Price: $679,800
Status: For Sale
MLS®#: C8348844
- Tax: $2,478.54 (2023)
- Maintenance:$636.48
- Community:Waterfront Communities C1
- City:Toronto
- Type:Condominium
- Style:Condo Apt (Apartment)
- Beds:1+1
- Bath:1
- Size:600-699 Sq Ft
- Garage:Underground
Features:
- ExteriorConcrete, Other
- HeatingHeating Included, Forced Air, Gas
- Sewer/Water SystemsWater Included
- AmenitiesBike Storage, Car Wash, Guest Suites, Gym, Indoor Pool, Recreation Room
- Lot FeaturesBeach, Hospital, Island, Library, Marina, Public Transit
- Extra FeaturesCommon Elements Included, Hydro Included
Listing Contracted With: CENTURY 21 LEADING EDGE REALTY INC.
Description
Close to 700 sq ft Of Living Space (Includes 37sqft Balcony).Amazing Layout With Full Private Den Which Could Easily Be Converted Into 2nd Bedroom. Lots of Natural Light Beaming From Floor To Ceiling Windows. Access To Balcony From Living Room With Views Of CN Tower & Rogers Centre. Living Dining Room Allows For 4 Seat Dining Table. Access to **30,000 Sq Ft Super Club** containing BBQ Area, Internet Cafe, Games Room, Gym, Running track, Full Basketball Court, Party Room, Roof Terrace, Squash, Tennis, Indoor Pool, Hot tub, and Sauna. Steps to TTC, Rogers Center, CN tower, Ripley's Aquarium, Scotiabank Arena, Harbourfront and more.
Want to learn more about 1006-3 Navy Wharf Crt (Spadina Ave And Bremner Blvd)?

Toronto Condo Team Sales Representative - Founder
Right at Home Realty Inc., Brokerage
Your #1 Source For Toronto Condos
Rooms
Real Estate Websites by Web4Realty
https://web4realty.com/

