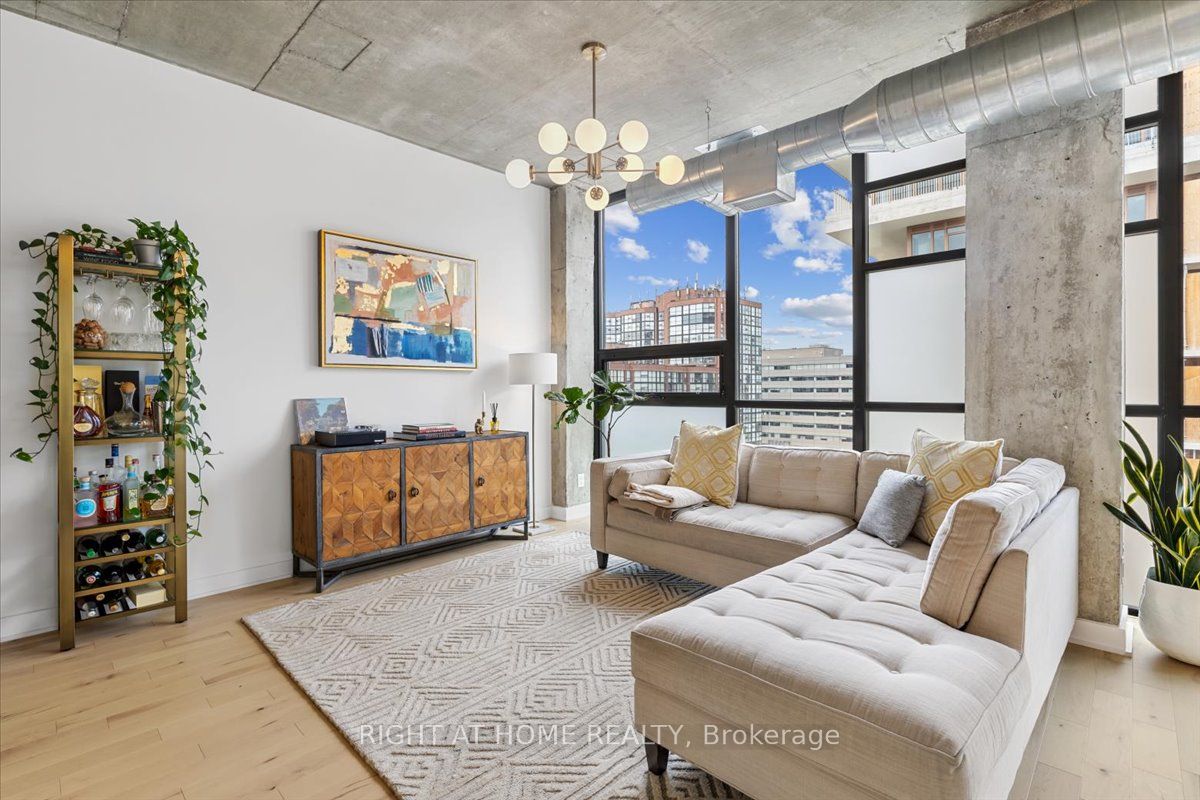
1005-60 Bathurst St (King St / Bathurst St)
Price: $1,200,000
Status: Sale Pending
MLS®#: C9010780
- Tax: $4,670.85 (2024)
- Maintenance:$715.32
- Community:Niagara
- City:Toronto
- Type:Condominium
- Style:Condo Apt (2-Storey)
- Beds:2
- Bath:2
- Size:1000-1199 Sq Ft
- Garage:Underground
- Age:16-30 Years Old
Features:
- ExteriorConcrete
- HeatingHeating Included, Forced Air, Gas
- Sewer/Water SystemsWater Included
- AmenitiesBike Storage, Party/Meeting Room, Rooftop Deck/Garden, Visitor Parking
- Lot FeaturesHospital, Lake/Pond, Park, Public Transit, Rec Centre, School
- Extra FeaturesCommon Elements Included
Listing Contracted With: RIGHT AT HOME REALTY
Description
Welcome to Luxury Two-Storey Penthouse Living at the Sixty Loft Condos! This Recently Renovated Bright and Spacious (1,177 Sq Ft) Two Bedroom, Two Bathroom Features 10' Exposed Concrete Ceilings and Floor-to-Ceiling Windows. The Main Floor Offers Open Concept Loft-Style Living with a Modern Kitchen Including Full Size S/S Appliances and a Chef's Island Perfect for Entertaining. Heading Upstairs by the Modern Industrial Staircase, the Second Floor Offers Two Full Bedrooms and a Large 4-Piece Bathroom. Large Primary Bedroom with Walk-In Closet and Ensuite Laundry. 2nd Br Can Also Be Used as Office, Gym, Nursery, etc. Sought-Out End User Building w/ Reputable Propt Mgmt & Low Condo Fees ($0.61/PSF). Pet Friendly. Amenities include Visitor Pkg, Party Room & Rooftop Deck on Same Floor w CN Tower View. Commuter's Dream Location @ 100 Walk Score & Top Elem School Zone; Steps to Financial District, The Well, Stackt Market, B.B. Airport, Parks & Waterfront, Dining, Grocery, and so much more!
Highlights
$60K Renovations Include New Flooring, Baseboards, Updated Electrical Work & Fixtures, Kitchen (New Backsplash, Microwave OTR, Dishwasher), New Toilets, New Faucet Hardware, and Fresh Paint Throughout. Kitec Free Unit (See Status Cert).
Want to learn more about 1005-60 Bathurst St (King St / Bathurst St)?

Toronto Condo Team Sales Representative - Founder
Right at Home Realty Inc., Brokerage
Your #1 Source For Toronto Condos
Rooms
Real Estate Websites by Web4Realty
https://web4realty.com/

