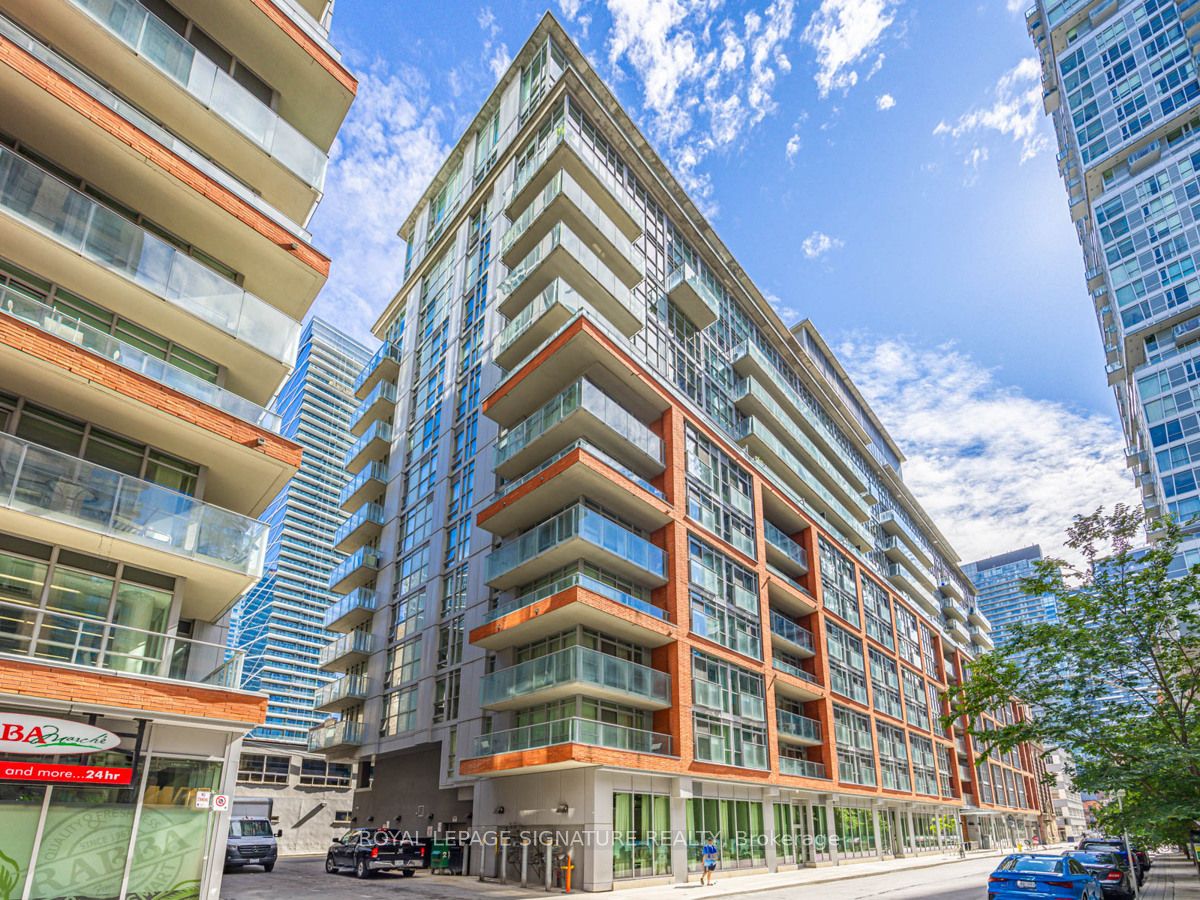
1005-21 Nelson St (University & Richmond Street)
Price: $2,350/monthly
Status: For Rent/Lease
MLS®#: C8336886
- Community:Waterfront Communities C1
- City:Toronto
- Type:Condominium
- Style:Condo Apt (Apartment)
- Beds:1
- Bath:1
- Size:0-499 Sq Ft
- Garage:Underground
Features:
- ExteriorConcrete
- HeatingHeating Included, Forced Air, Gas
- Sewer/Water SystemsWater Included
- Lot FeaturesPrivate Entrance
- Extra FeaturesCommon Elements Included
- CaveatsApplication Required, Deposit Required, Credit Check, Employment Letter, Lease Agreement, References Required
Listing Contracted With: ROYAL LEPAGE SIGNATURE REALTY
Description
Experience urban living at its finest in this chic and charming 1-bedroom condo with a locker.Nestled in a prime location, this cozy space boasts modern amenities and convenience. The Juliette windows flood the space with natural light, offering breathtaking views of the iconic CN Tower. With 9ft ceilings and floor-to-ceiling windows, the ambiance is both airy and inviting. Just steps away from the subway station and the P.A.T.H. system, commuting is a breeze. Explore the vibrant neighborhoods including the Financial and Entertainment Districts, University of Toronto, bustling Queen St, and eclectic Chinatown. Indulge in a variety of dining options, cafes, theaters, and shopping destinations in the Fashion District. Adjacent to the prestigious Shangri-La Hotel and Residence, luxury living awaits. Don't miss out on this opportunity to live in the heart of it all.
Highlights
Amenities: Gym, Hot Tub, Sauna, Rooftop Cabanas, Plunge Pool, Bbq, Party Room With South Beach Style Skyline Bar With Fireplace, Billiards.
Want to learn more about 1005-21 Nelson St (University & Richmond Street)?

Toronto Condo Team Sales Representative - Founder
Right at Home Realty Inc., Brokerage
Your #1 Source For Toronto Condos
Rooms
Real Estate Websites by Web4Realty
https://web4realty.com/

