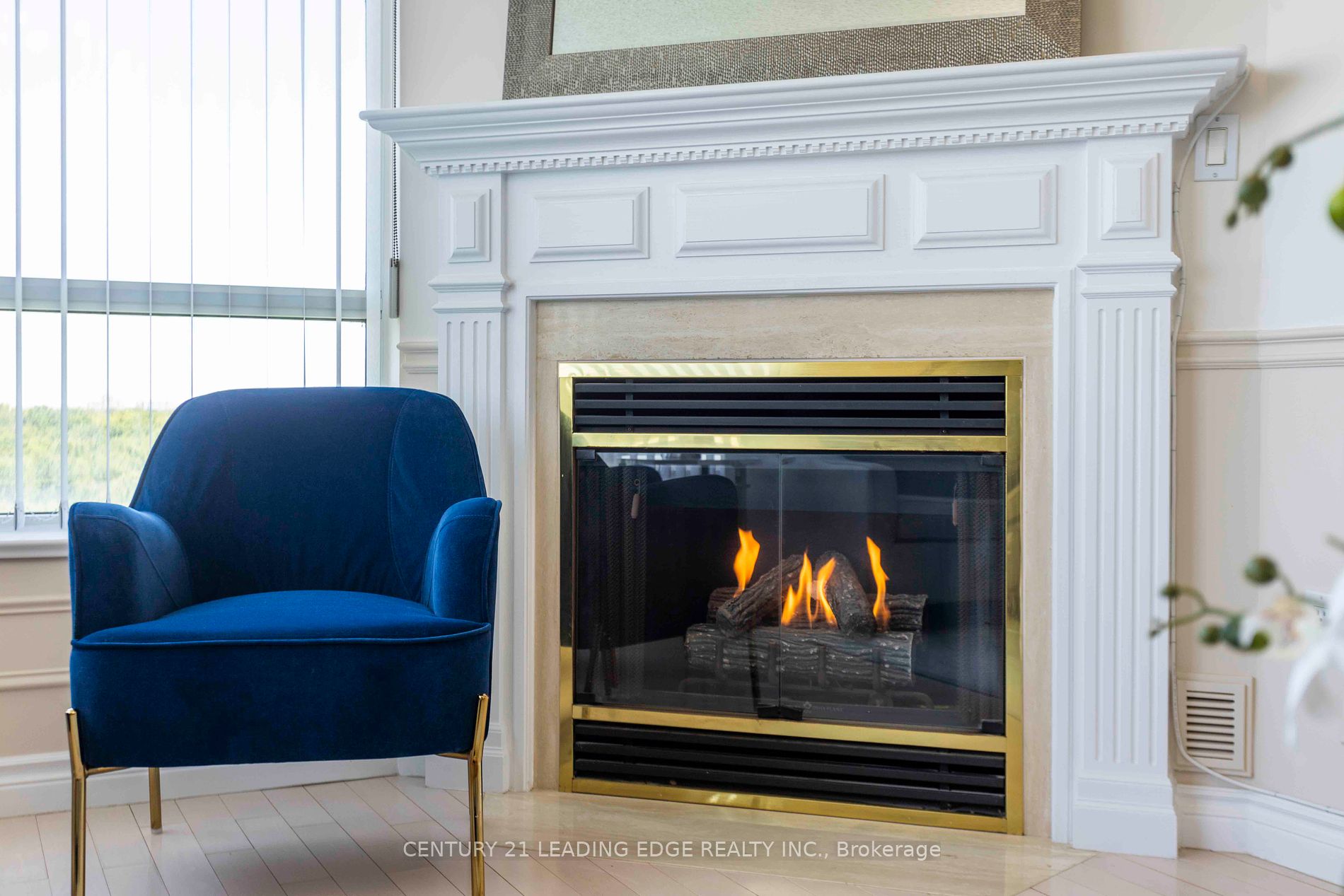
1005-168 Bonis Ave (Kennedy & Sheppard)
Price: $899,888
Status: Sale Pending
MLS®#: E8373962
- Tax: $4,317 (2023)
- Maintenance:$1,500
- Community:Tam O'Shanter-Sullivan
- City:Toronto
- Type:Condominium
- Style:Condo Apt (Apartment)
- Beds:3+1
- Bath:3
- Size:2250-2499 Sq Ft
- Garage:Underground
Features:
- InteriorFireplace
- ExteriorConcrete
- HeatingHeating Included, Forced Air, Gas
- Sewer/Water SystemsWater Included
- Extra FeaturesCommon Elements Included, Hydro Included
Listing Contracted With: CENTURY 21 LEADING EDGE REALTY INC.
Description
Move-in ready, this home offers a luxurious lifestyle you won't want to miss! Welcome to 168 Bonis Ave! This stunning 2400 sq/ft 3-bedroom, 3-bathroom end unit offers luxury and space in the mature Tam O'Shanter community. Tridel-built, this condo features large principal rooms, a spacious foyer with walk-in storage, and an eat-in kitchen. The sunlit family room boasts a gas fireplace, perfect for cozy gatherings. Enjoy breathtaking golf course views from the airy balcony. Additional highlights include a laundry room with sink, 2 exclusive side-by-side parking spaces, and a large locker. 24-hour gatehouse security and is impeccably maintained. Situated in a quiet neighborhood, you'll have access to recreational opportunities, shopping, schools, and major Hwys. Easy transit access, parks, restaurants, and entertainment are nearby.
Highlights
Maintenance fee is all inclusive of Cable, Water ,Hydro, Heat, Air condition, , Building Insurance, Parking. Parking # 78A & 79A. Locker # 164A
Want to learn more about 1005-168 Bonis Ave (Kennedy & Sheppard)?

Toronto Condo Team Sales Representative - Founder
Right at Home Realty Inc., Brokerage
Your #1 Source For Toronto Condos
Rooms
Real Estate Websites by Web4Realty
https://web4realty.com/

