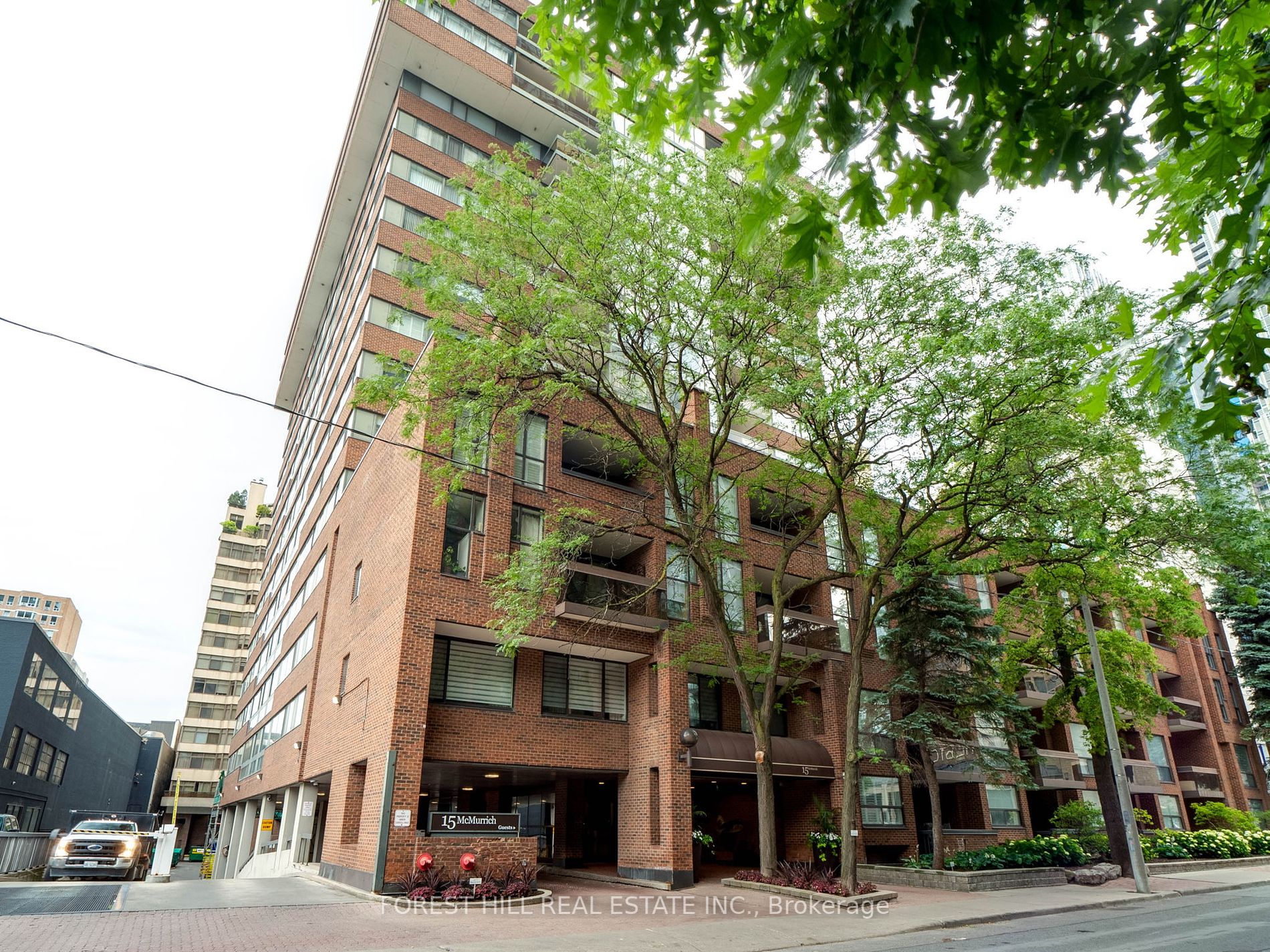
1005-15 Mcmurrich St (Yonge / Davenport)
Price: $5,500/Monthly
Status: For Rent/Lease
MLS®#: C8479780
- Community:Annex
- City:Toronto
- Type:Condominium
- Style:Condo Apt (Apartment)
- Beds:3+1
- Bath:2
- Size:1600-1799 Sq Ft
- Garage:Underground
Features:
- ExteriorBrick
- HeatingForced Air, Gas
- Extra FeaturesCommon Elements Included
- CaveatsApplication Required, Deposit Required, Credit Check, Employment Letter, Lease Agreement, References Required
Listing Contracted With: FOREST HILL REAL ESTATE INC.
Description
Experience Luxury Living In The Heart Of The Yorkville-Annex Neighborhood. This Rare, Spacious 1,612 sq. ft. Condo Offers Three Large Bedrooms Plus A Solarium And Two Bathrooms. The Recently Renovated Kitchen Features A Breakfast Bar, Stainless Steel Appliances And Granite Countertops . The Expansive Open-Concept Living And Dining Area Is Ideal For Entertaining. Residents Can Enjoy Premium Amenities Including A 24 Hr Concierge, Gym, Sauna, And Party Room. The Newly Renovated Hallways And Lobby Add To The Charm Of This Boutique Building. Conveniently Located Close To All The Amenities Of Yorkville, Just Steps from Yonge Street, TTC, The Subway, Restaurants, Shops, Parks, And More!
Highlights
one parking spot included
Want to learn more about 1005-15 Mcmurrich St (Yonge / Davenport)?

Toronto Condo Team Sales Representative - Founder
Right at Home Realty Inc., Brokerage
Your #1 Source For Toronto Condos
Rooms
Real Estate Websites by Web4Realty
https://web4realty.com/

