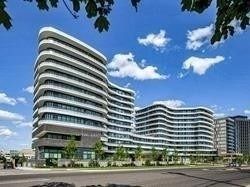
1004-99 The Donway W (Don Mills Rd. & Lawrence Ave.)
Price: $2,500/Monthly
Status: For Rent/Lease
MLS®#: C8312896
- Community:Banbury-Don Mills
- City:Toronto
- Type:Condominium
- Style:Condo Apt (Apartment)
- Beds:1
- Bath:1
- Size:500-599 Sq Ft
- Garage:Underground
- Age:0-5 Years Old
Features:
- ExteriorConcrete, Metal/Side
- HeatingHeating Included, Heat Pump, Gas
- Sewer/Water SystemsWater Included
- AmenitiesBike Storage, Concierge, Gym, Party/Meeting Room, Rooftop Deck/Garden, Visitor Parking
- Lot FeaturesPrivate Entrance, Clear View, Library, Park, Place Of Worship, Public Transit, School
- Extra FeaturesPrivate Elevator, Common Elements Included
- CaveatsApplication Required, Deposit Required, Credit Check, Employment Letter, Lease Agreement, References Required
Listing Contracted With: ROYAL LEPAGE SIGNATURE REALTY
Description
You WON'T Find This Kind Of Luxury & View with a Parking Spot & Locker Mid/Downtown At This Price! FLAIRE CONDOS @ Chic, Upscale"California Style" Shops At Don Mills AKA "Yorkville North" Rarely Offered Sub-PENTHOUSE. One Of A Kind Sexy, Bright 1 Bdrm + Study. Fabulous Unobstructed Breathtaking Panoramic SW Views Of City/CN Tower/Lake From Huge 185Ft Wraparound Balcony. 9Ft Ceiling! EURO Inspired Gourmet Kitchen. Specialty Shops, Boutiques, Cafes, Restaurants, Cineplex VIP Theatre, 24Hr Metro/Shoppers & More! TTC at your Doorstep/Soon to OPEN Eglinton LRT. Easy Access To Highways (DVP/404/401) 15 mins from Downtown. SEE VIRTUAL TOUR
Highlights
Front Ld W/D, Cust.Blinds,Chandelier/Tracklight. Amenities:Doggy Spa/Gym/Theatre/Party Rm/Billiards/Podium BBQ Terr/Garden,Visito Prkng/24Hr Concierge.Central Square Is Buzzing With Community Events! Explore Parks/Walking/Bike Trails& More!
Want to learn more about 1004-99 The Donway W (Don Mills Rd. & Lawrence Ave.)?

Toronto Condo Team Sales Representative - Founder
Right at Home Realty Inc., Brokerage
Your #1 Source For Toronto Condos
Rooms
Real Estate Websites by Web4Realty
https://web4realty.com/

