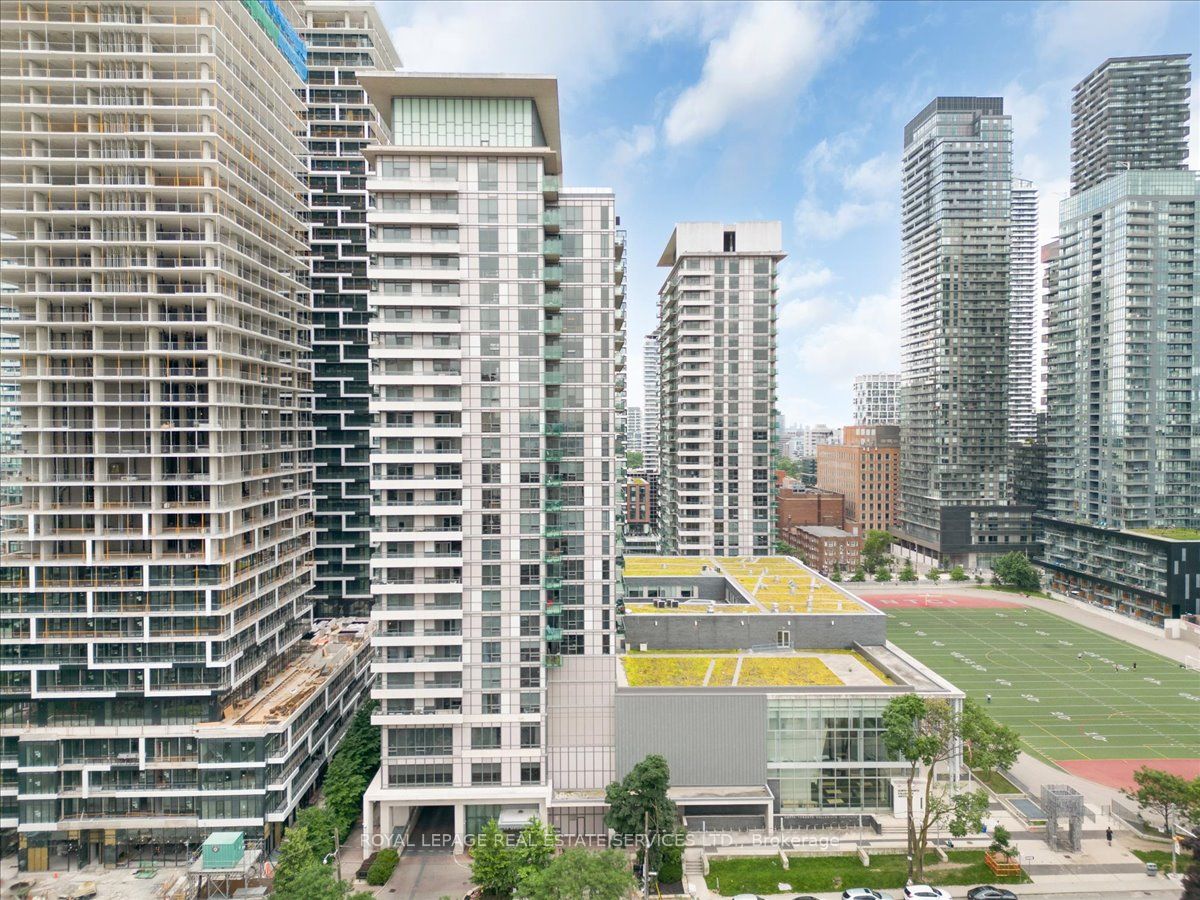
1004-25 Broadway Ave (Broadway And Mt Pleasant)
Price: $825,000
Status: Sale Pending
MLS®#: C9019006
- Tax: $4,120 (2024)
- Maintenance:$775.65
- Community:Yonge-Eglinton
- City:Toronto
- Type:Condominium
- Style:Condo Apt (Apartment)
- Beds:2
- Bath:2
- Size:800-899 Sq Ft
- Garage:Underground
Features:
- ExteriorConcrete
- HeatingFan Coil, Gas
- Sewer/Water SystemsWater Included
- Extra FeaturesCommon Elements Included
Listing Contracted With: ROYAL LEPAGE REAL ESTATE SERVICES LTD.
Description
Welcome To Your New Home In The Prestigious Tridel Republic Building At 25 Broadway Ave, Located In The Vibrant Yonge And Eglinton Area! This Stunning Condo Offers Over 800 Sq Ft Of Beautifully Designed Living Space With 9-Foot Ceilings, Providing An Open And Airy Feel. Featuring Two Generously Sized Bedrooms And Two Modern Bathrooms With High-Quality Fixtures And Finishes, This Condo Is Perfect For Comfort And Relaxation. Situated In One Of Toronto's Most Desirable Neighbourhoods, This Home Is Zoned For The Highly Sought-After North Toronto Collegiate Institute And John Fisher Elementary, Making It Ideal For Families. The Building Offers Hotel-Like Amenities, Including A State-Of-The-Art Gym, A Refreshing Plunge Pool, Guest Suites, A Relaxing Sauna, And Visitor Parking. Convenience Is Key, With The Eglinton Subway Station Just A Short Walk Away, Providing Easy Access To Downtown Toronto And Beyond.
Highlights
B/I Appliances, Electrical Light Fixtures, Window Coverings
Want to learn more about 1004-25 Broadway Ave (Broadway And Mt Pleasant)?

Toronto Condo Team Sales Representative - Founder
Right at Home Realty Inc., Brokerage
Your #1 Source For Toronto Condos
Rooms
Real Estate Websites by Web4Realty
https://web4realty.com/

