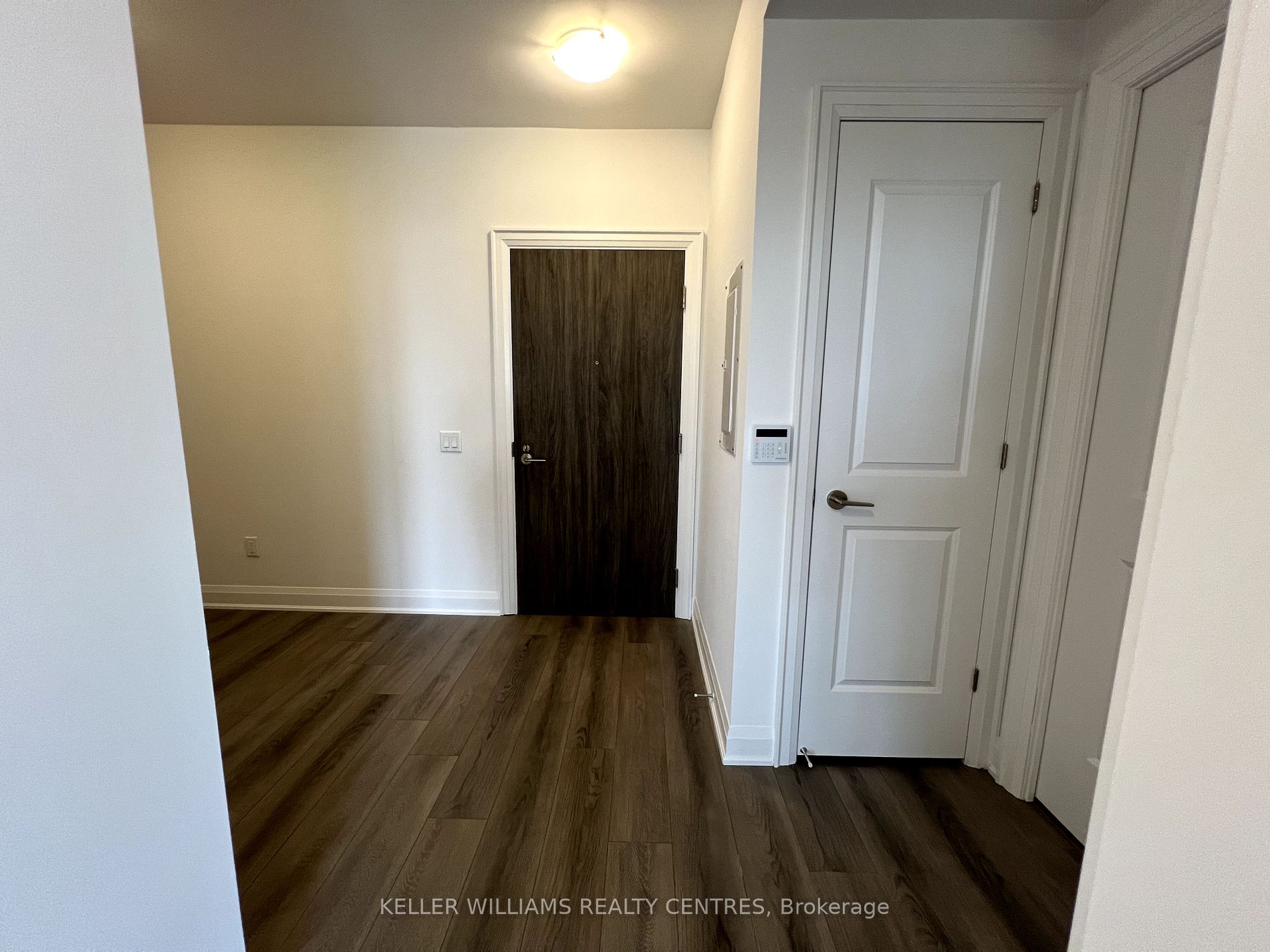
1004-20 Gatineau Dr (Bathurst Street/Centre Street/New Westminster Driv)
Price: $2,700/Monthly
Status: For Rent/Lease
MLS®#: N9046142
- Community:Beverley Glen
- City:Vaughan
- Type:Condominium
- Style:Condo Apt (Apartment)
- Beds:1+1
- Bath:2
- Size:700-799 Sq Ft
- Garage:Underground
- Age:0-5 Years Old
Features:
- ExteriorConcrete
- HeatingForced Air, Gas
- AmenitiesConcierge, Gym, Indoor Pool, Party/Meeting Room, Visitor Parking
- Lot FeaturesPrivate Entrance, Arts Centre, Clear View, Golf, Place Of Worship, Public Transit, School
- Extra FeaturesCommon Elements Included
- CaveatsApplication Required, Deposit Required, Credit Check, Employment Letter, Lease Agreement, References Required
Listing Contracted With: KELLER WILLIAMS REALTY CENTRES
Description
Enjoy condo living in one of Vaughan's nicest new buildings! Beautifully designed 1 Bed + Den with a spacious layout, this Condo comes equipped with 2 full bathrooms and a stunning walkout balcony. Close to fantastic amenities in Vaughan (Promenade Mall, Grocery, restaurants), you have outstanding access to major highways and major public transportation systems! The building offers a plethora of amenities, including a Pool, Theatre, Car Wash, Party Room, Fitness Center, Yoga Studio, Pet Wash, Outdoor BBQ and many more. This is a fantastic unit for any and all who wish to enjoy all of what Vaughan has to offer in one of the finest buildings around.
Highlights
Internet, Parking and Locker Included.
Want to learn more about 1004-20 Gatineau Dr (Bathurst Street/Centre Street/New Westminster Driv)?

Toronto Condo Team Sales Representative - Founder
Right at Home Realty Inc., Brokerage
Your #1 Source For Toronto Condos
Rooms
Real Estate Websites by Web4Realty
https://web4realty.com/

