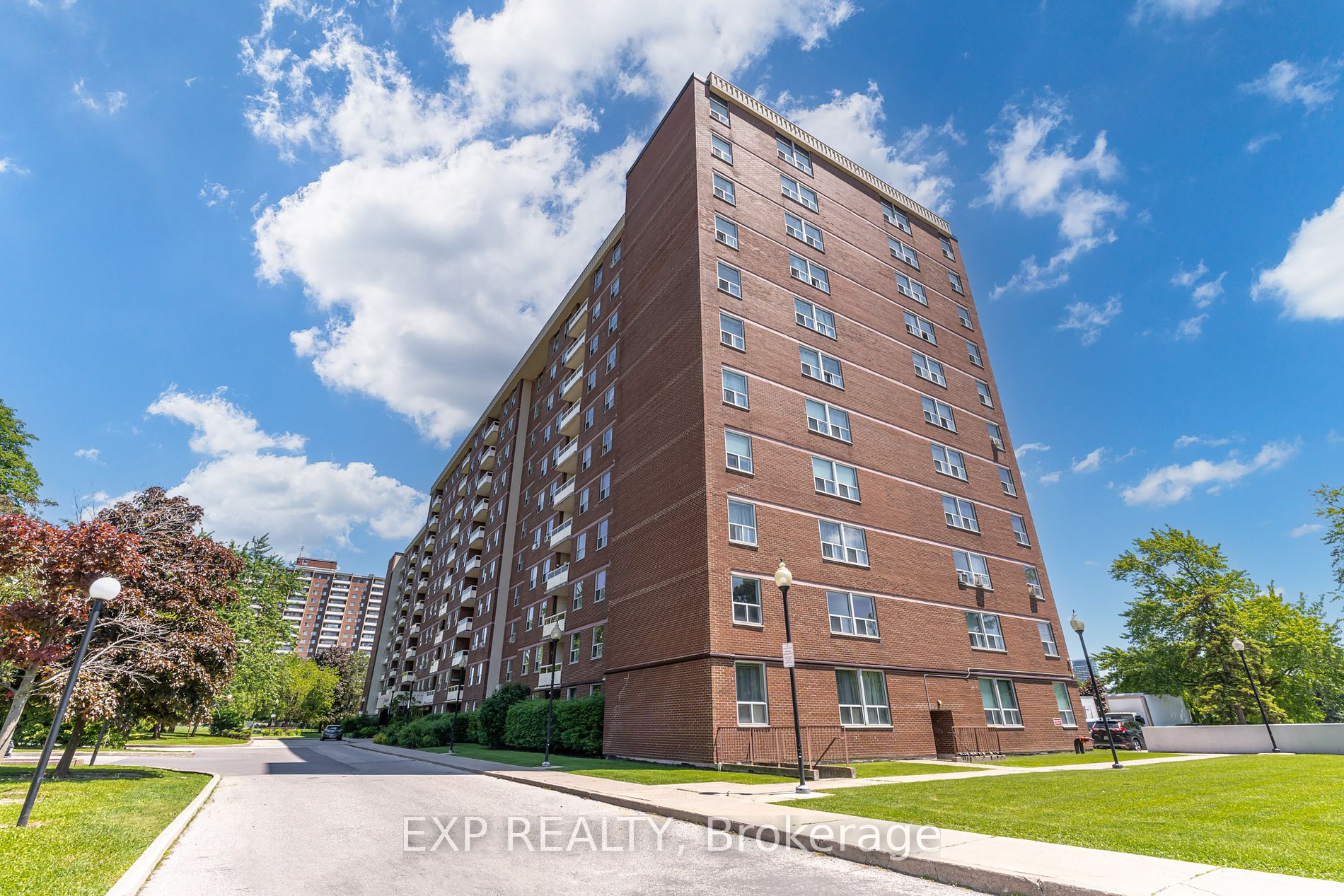- Tax: $2,008.2 (2023)
- Maintenance:$651
- Community:Newtonbrook West
- City:Toronto
- Type:Condominium
- Style:Condo Apt (Apartment)
- Beds:3
- Bath:2
- Size:1000-1199 Sq Ft
- Garage:Underground
- Age:31-50 Years Old
Features:
- ExteriorBrick
- HeatingHeating Included, Other
- Sewer/Water SystemsWater Included
- AmenitiesExercise Room, Indoor Pool, Visitor Parking
- Lot FeaturesClear View, Library, Place Of Worship, Public Transit, School, School Bus Route
- Extra FeaturesPrivate Elevator, Cable Included, Common Elements Included, Hydro Included
Listing Contracted With: EXP REALTY
Description
Spacious and well-maintained corner unit condo available in prime North York. This 3-bedrooms 2-washrooms unit features a large primary bedroom with a walk-in closet and 2-piece en-suite, offering both comfort and convenience. Enjoy bright, airy rooms with an unobstructed southwest view of the city. Additional highlights include a large en-suite locker and en-suite laundry facilities. Total floor area is 1,020 sqft. Located steps from Center Point Mall, top-rated schools, beautiful parks, shopping, dining options, and excellent public transport links with YRT and TTC. Perfect for families and professionals alike. Don't miss out!
Highlights
Fridge, Stove, MIcrowave, Washer & Dryer, 4 window A/C.
Want to learn more about 1004-175 Hilda Ave (Yonge/Steeles)?

Toronto Condo Team Sales Representative - Founder
Right at Home Realty Inc., Brokerage
Your #1 Source For Toronto Condos
Rooms
Real Estate Websites by Web4Realty
https://web4realty.com/


