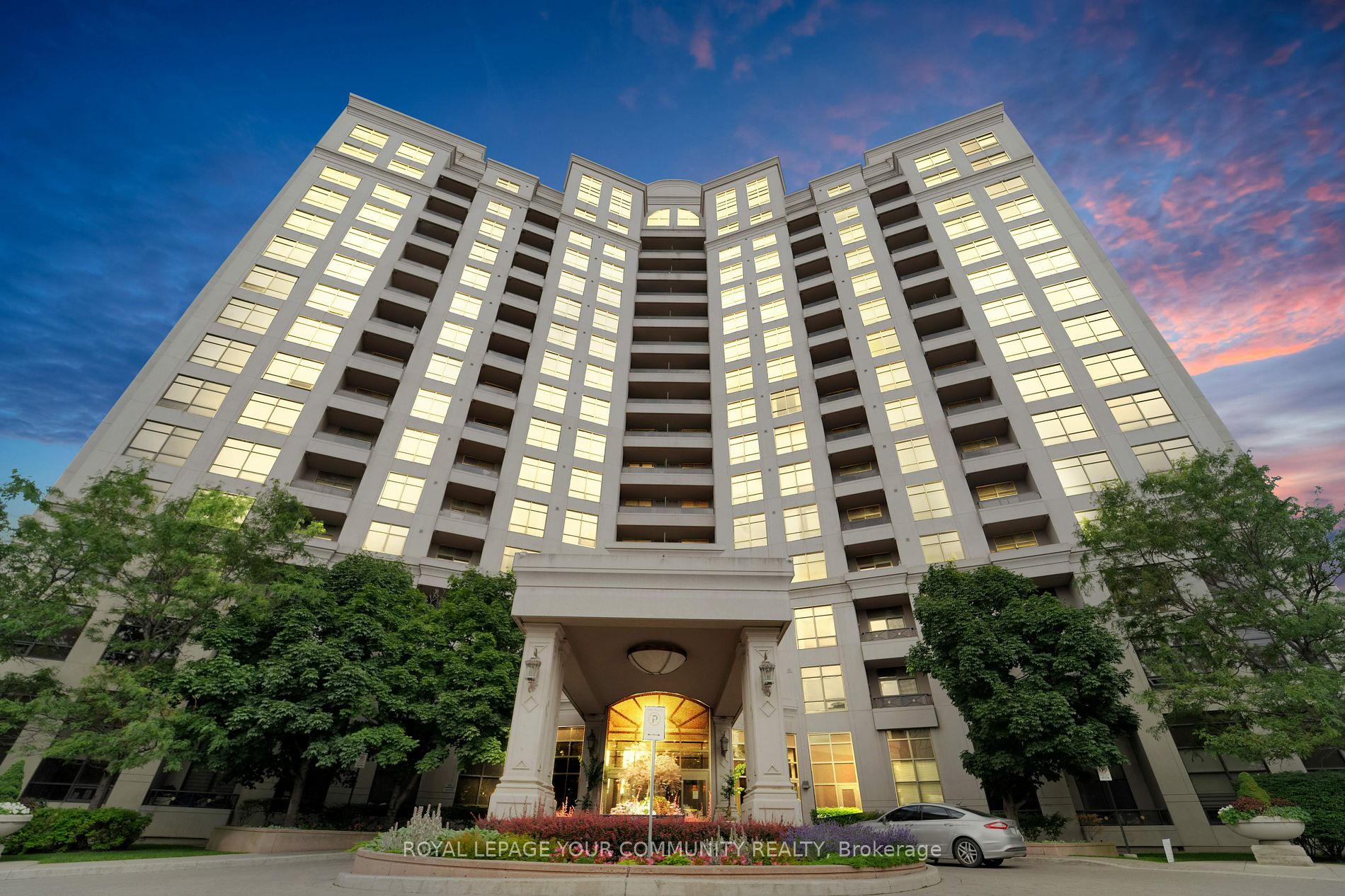
1003-9225 Jane St (Rutherford Rd & Jane St)
Price: $549,000
Status: For Sale
MLS®#: N9041081
- Tax: $2,105.98 (2024)
- Maintenance:$552.98
- Community:Maple
- City:Vaughan
- Type:Condominium
- Style:Comm Element Condo (Multi-Level)
- Beds:1
- Bath:1
- Size:600-699 Sq Ft
- Garage:Underground
- Age:16-30 Years Old
Features:
- ExteriorConcrete, Stucco/Plaster
- HeatingHeating Included, Forced Air, Gas
- Sewer/Water SystemsWater Included
- AmenitiesConcierge, Exercise Room, Guest Suites, Gym, Party/Meeting Room, Visitor Parking
- Lot FeaturesGrnbelt/Conserv, Hospital, Public Transit, Rec Centre
- Extra FeaturesCommon Elements Included
Listing Contracted With: ROYAL LEPAGE YOUR COMMUNITY REALTY
Description
Located in the heart of Woodbridge, The Bellaria Condos, is a luxurious residential community that offers the perfect blend of style, comfort, convenience, and nature, surrounded by tranquil beautiful 20-acres green space. This unit features a white kitchen with s/s appliances, a breakfast bar, Granite counters, 9ft ceilings, Laminate and ceramic floors, laundry, and an open Balcony. Let's not forget LOCATION, top-notch amenities including Gate house Security, 24 hour concierge, a gym, yoga room, movie room, party room with outdoor BBQ area, lounge room w/ pool tables. Close to Cortellucci Hospital, Wonderland, HWY 407 & HWY 400, Subway, Rutherford GO Station, making it a highly sought-after destination for those seeking a luxurious and relaxed lifestyle in one of the greater Toronto's most vibrant neighbourhoods.
Highlights
Includes 1 parking space; Walk the grounds and enjoy the serenity of the trails, pond, stream, trees, & Nature. Public transportation, Shops & Stores all at your fingertips.
Want to learn more about 1003-9225 Jane St (Rutherford Rd & Jane St)?

Toronto Condo Team Sales Representative - Founder
Right at Home Realty Inc., Brokerage
Your #1 Source For Toronto Condos
Rooms
Real Estate Websites by Web4Realty
https://web4realty.com/

