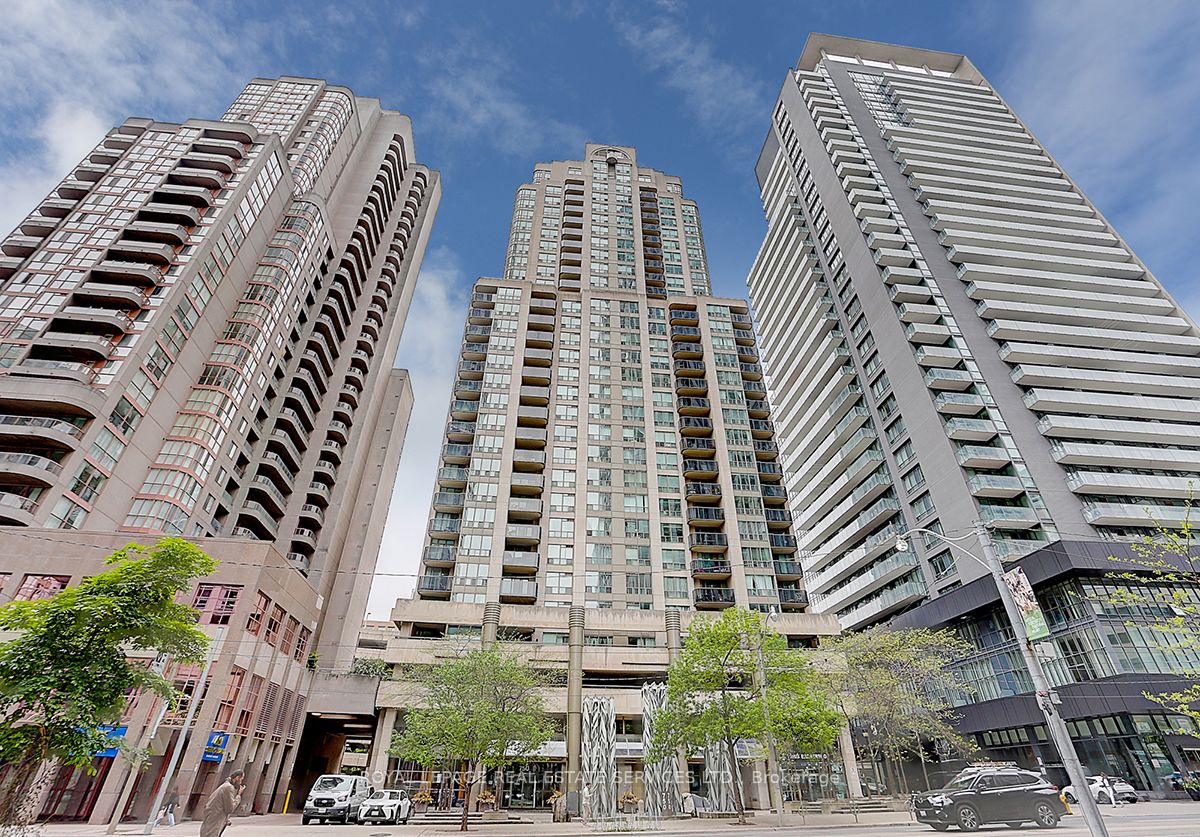- Tax: $3,405 (2023)
- Maintenance:$1,074.9
- Community:Bay Street Corridor
- City:Toronto
- Type:Condominium
- Style:Condo Apt (Apartment)
- Beds:2
- Bath:2
- Size:800-899 Sq Ft
- Garage:Underground
Features:
- ExteriorConcrete, Other
- HeatingHeating Included, Forced Air, Gas
- Sewer/Water SystemsWater Included
- AmenitiesGym, Indoor Pool, Visitor Parking
- Lot FeaturesHospital, Park, Public Transit, School
- Extra FeaturesCommon Elements Included, Hydro Included
Listing Contracted With: ROYAL LEPAGE REAL ESTATE SERVICES LTD.
Description
Best Downtown Location!!! Walking Distance to College Park, U Of T, Subway, City Center, Financial District, Hospitals, Eaton Centre, Loblaws, Restaurants & Much More! Bright & Spacious South & East Corner Unit with South East Exposure. 2 Bedrooms, 2 Bath W/2 Balconies, With 1 Parking Spot! Open Concept & Very Functional Spacious Layout. 2 Balconies for Both Bedrooms In Primary Bedroom Features 4pc Ensuite And Large Walk-In Closet, 2nd Bedroom Has Great Size Walkout To Balcony. Excellent Facilities Including Fitness Centre, Indoor Pool, Whirl Pool, Jogging Track, Steam/Sauna Room, Games Room, Gym, Billiard Rm, Jogging Track, Visitor Parking, 24 Hrs Concierge & More. Enjoy The City Life with Walking Distance to All!
Highlights
New Kitchen Quartz Countertop, New Baseboard, New Bathroom Showering Tiles, With Entire Unit Freshly Painted, Upgraded LED Lighting Fixtures and Switch. Floorings, New Plumbing System, Glass Stove Top, LED Light Fixture.
Want to learn more about 1003-750 Bay St (College/Bay St)?

Toronto Condo Team Sales Representative - Founder
Right at Home Realty Inc., Brokerage
Your #1 Source For Toronto Condos
Rooms
Real Estate Websites by Web4Realty
https://web4realty.com/


