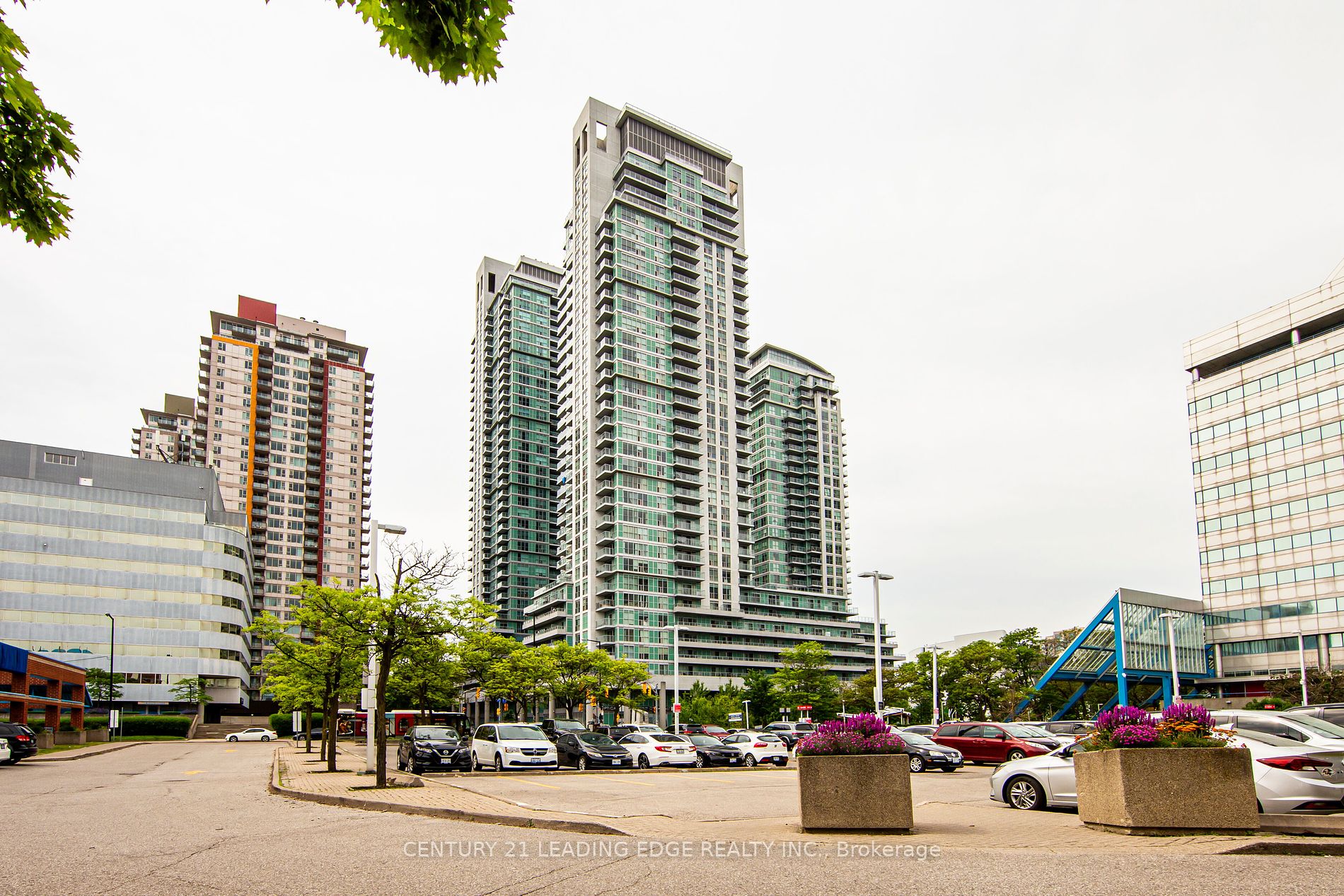
1003-70 Town Centre Crt (Scarborough Town Centre & 401)
Price: $2,600/Monthly
Status: For Rent/Lease
MLS®#: E8422992
- Community:Bendale
- City:Toronto
- Type:Condominium
- Style:Condo Apt (Apartment)
- Beds:1
- Bath:1
- Size:600-699 Sq Ft
- Garage:Underground
- Age:6-10 Years Old
Features:
- ExteriorConcrete
- HeatingHeating Included, Forced Air, Gas
- Sewer/Water SystemsWater Included
- AmenitiesBike Storage, Car Wash, Games Room, Visitor Parking
- Lot FeaturesPrivate Entrance, Public Transit, Rec Centre, School Bus Route
- Extra FeaturesPrivate Elevator, Common Elements Included
- CaveatsApplication Required, Deposit Required, Credit Check, Employment Letter, Lease Agreement, References Required
Listing Contracted With: CENTURY 21 LEADING EDGE REALTY INC.
Description
Renovated One Bed + Den (Solarium) with One Parking Spot & One Locker for Lease. Monarch Built. East Facing with plenty of morning sun, Open Concept Living, Marble Foyer, New Laminate Flooring Throughout, Smooth Ceilings, Modern Kitchen with Italian Quartz Countertops, Undermount Sink, Stainless Steel Appliances, Ensuite Laundry, Modern Bathroom with Marble Tiles, Open Balcony. Great location! 5 Min Walk to Scarborough Town Centre Mall (Future TTC Subway), YMCA, Groceries, & Restaurants. 20 mins TTC to Kennedy Station, U of T Scarborough, Centennial College. 5 Min Drive to Hwy 401, 45 Mins to Downtown. Walk-In Clinic w/Pharmacy at the ground level.
Highlights
Fantastic amenities: Gym / Exercise Room, Concierge, Party Room and Visitor Parking. Other amenities include Guest Suites, Media Room / Cinema, Meeting / Function Room, Parking Garage, Security Guard and an Enter Phone System
Want to learn more about 1003-70 Town Centre Crt (Scarborough Town Centre & 401)?

Toronto Condo Team Sales Representative - Founder
Right at Home Realty Inc., Brokerage
Your #1 Source For Toronto Condos
Rooms
Real Estate Websites by Web4Realty
https://web4realty.com/

