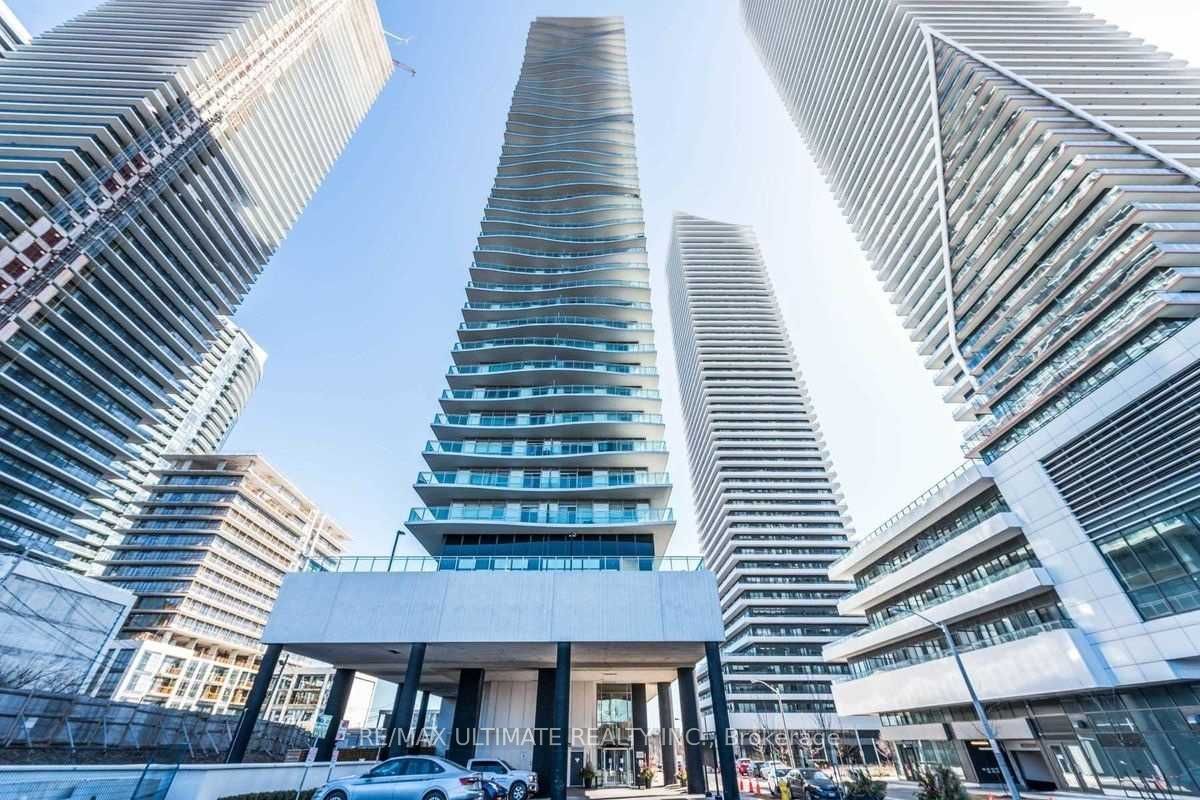
1003-33 Shore Breeze Dr (Parklawn/Lakeshore)
Price: $827,700
Status: For Sale
MLS®#: W8315118
- Tax: $3,091.5 (2024)
- Maintenance:$722.52
- Community:Mimico
- City:Toronto
- Type:Condominium
- Style:Condo Apt (Apartment)
- Beds:2
- Bath:2
- Size:800-899 Sq Ft
- Garage:Underground
- Age:11-15 Years Old
Features:
- ExteriorConcrete
- HeatingHeating Included, Forced Air, Gas
- Sewer/Water SystemsWater Included
- AmenitiesConcierge, Exercise Room, Guest Suites, Gym, Outdoor Pool
- Lot FeaturesLake/Pond, Park, Public Transit
- Extra FeaturesCommon Elements Included
Listing Contracted With: RE/MAX ULTIMATE REALTY INC.
Description
Welcome to the Jade Water Front Condo, Desirable Split 2 Bedroom, 2 Full Bath, Rare 12 By 13 Foot Custom Private locker Adjacent to parking spot, Features, Breathtaking Northwest Views Of Sunrise And Sunset, Wrap Around Balcony, Panoramic View, 9 Foot Ceilings With European Inspired Cabinetry, Mosaic Glass Back Splash & Caesar-Stone Waterfall Island, Bathrooms Features Soaker Tub & Seamless Tempered Glass In Shower, Engineered Laminate Flooring Throughout. Designer Upgraded Light Fixtures.Just Step Away From Humber Bay Park, The Boardwalk, Grocery Stores, Pharmacy And Many Restaurants. Access To The Gardiner Express Way & Lakeshore Blvd Party Room, Billiard Room, Theatre Room, Gym, Yoga, Golf Simulator, Car & Dog Washing Station, Putting Studio & Guest Suites. Pleasure To Show!
Highlights
Existing Electrical Light Fixtures, Window Coverings, Fridge, Stove, Dishwasher, Microwave, Built In Fan, Stack-Able Washer +Dryer. Over Sized Built In 12 by 13 Foot private Locker Located Adjacent To Parking.
Want to learn more about 1003-33 Shore Breeze Dr (Parklawn/Lakeshore)?

Toronto Condo Team Sales Representative - Founder
Right at Home Realty Inc., Brokerage
Your #1 Source For Toronto Condos
Rooms
Real Estate Websites by Web4Realty
https://web4realty.com/

