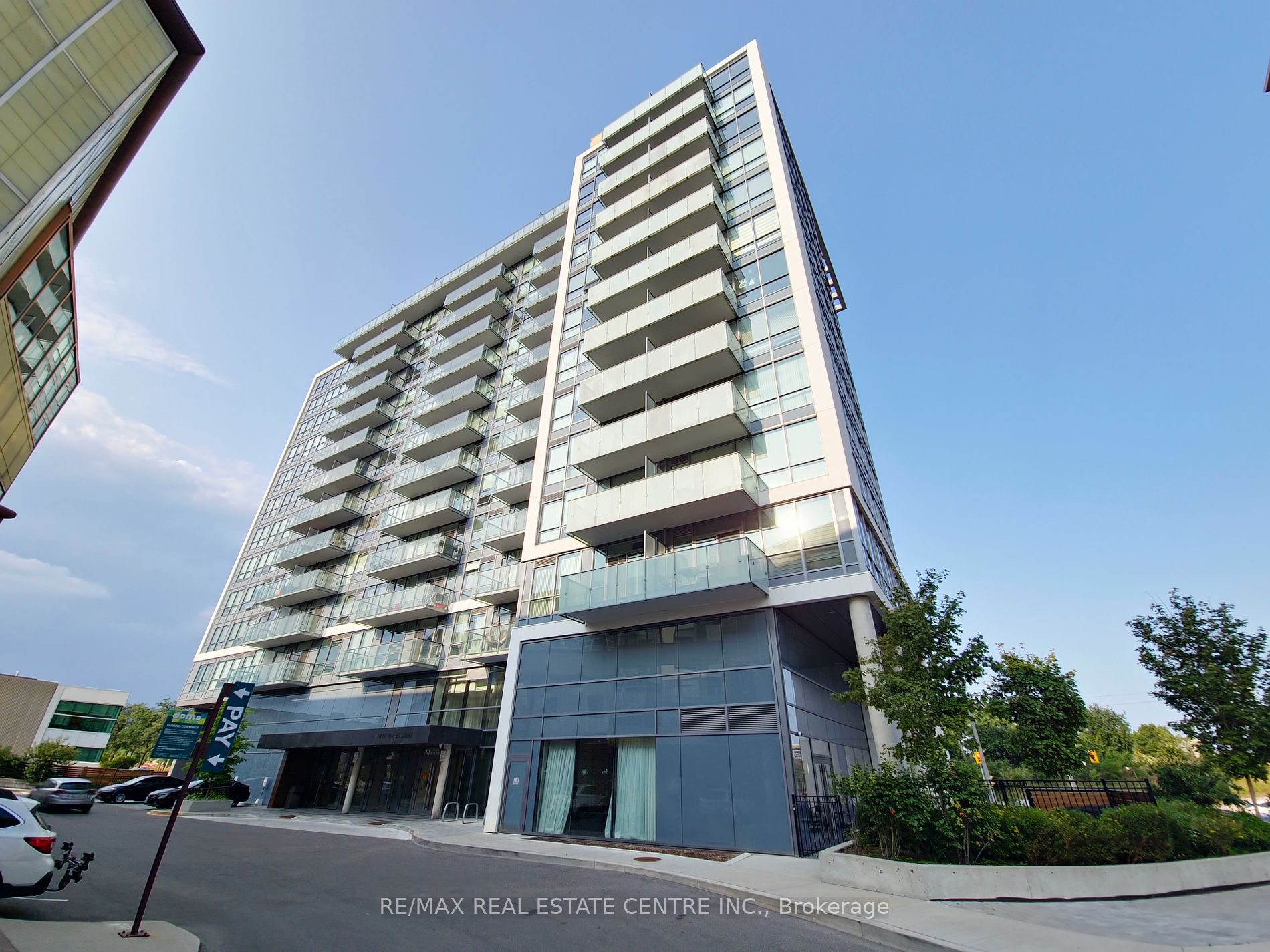
1003-10 De Boers Dr (Sheppard Ave And Allen Road)
Price: $2,300/Monthly
Status: For Rent/Lease
MLS®#: W9077239
- Community:York University Heights
- City:Toronto
- Type:Condominium
- Style:Condo Apt (Apartment)
- Beds:1
- Bath:1
- Size:500-599 Sq Ft
- Garage:Underground
- Age:0-5 Years Old
Features:
- ExteriorConcrete
- HeatingHeating Included, Forced Air, Gas
- AmenitiesBbqs Allowed, Bike Storage, Concierge, Exercise Room, Gym
- Lot FeaturesPrivate Entrance, Clear View, Hospital, Library, Park, Public Transit, School
- Extra FeaturesPrivate Elevator, Common Elements Included
- CaveatsApplication Required, Deposit Required, Credit Check, Employment Letter, Lease Agreement, References Required
Listing Contracted With: RE/MAX REAL ESTATE CENTRE INC.
Description
Welcome to this stunning 1 bed plus media condo, situated in a prime location that offers the perfect blend of comfort and convenience. This bright and airy unit features 9-foot ceilings and large windows, filling the space with natural light and providing a breathtaking city view from the private balcony. The open-concept living area seamlessly connects to a modern kitchen, making it ideal for both relaxing and entertaining. Enjoy the top-notch amenities, including security monitoring from a concierge, a health club wit fitness equipment, an outdoor rooftop terrace for socializing and relaxation, and dedicated spaces such as a dog spa and a dog park for your furry friends. Free visitor parking is also available.This condo is located just minutes away from major highways, providing easy access to all parts of the city. It is also conveniently close to Yorkdale Mall, one of the premier shopping destinations, and Downsview Park, offering ample green space for outdoor activities. Whether you are a young professional, a couple, or looking to downsize, this condo offers everything you need for a comfortable urban lifestyle.
Want to learn more about 1003-10 De Boers Dr (Sheppard Ave And Allen Road)?

Toronto Condo Team Sales Representative - Founder
Right at Home Realty Inc., Brokerage
Your #1 Source For Toronto Condos
Rooms
Real Estate Websites by Web4Realty
https://web4realty.com/

