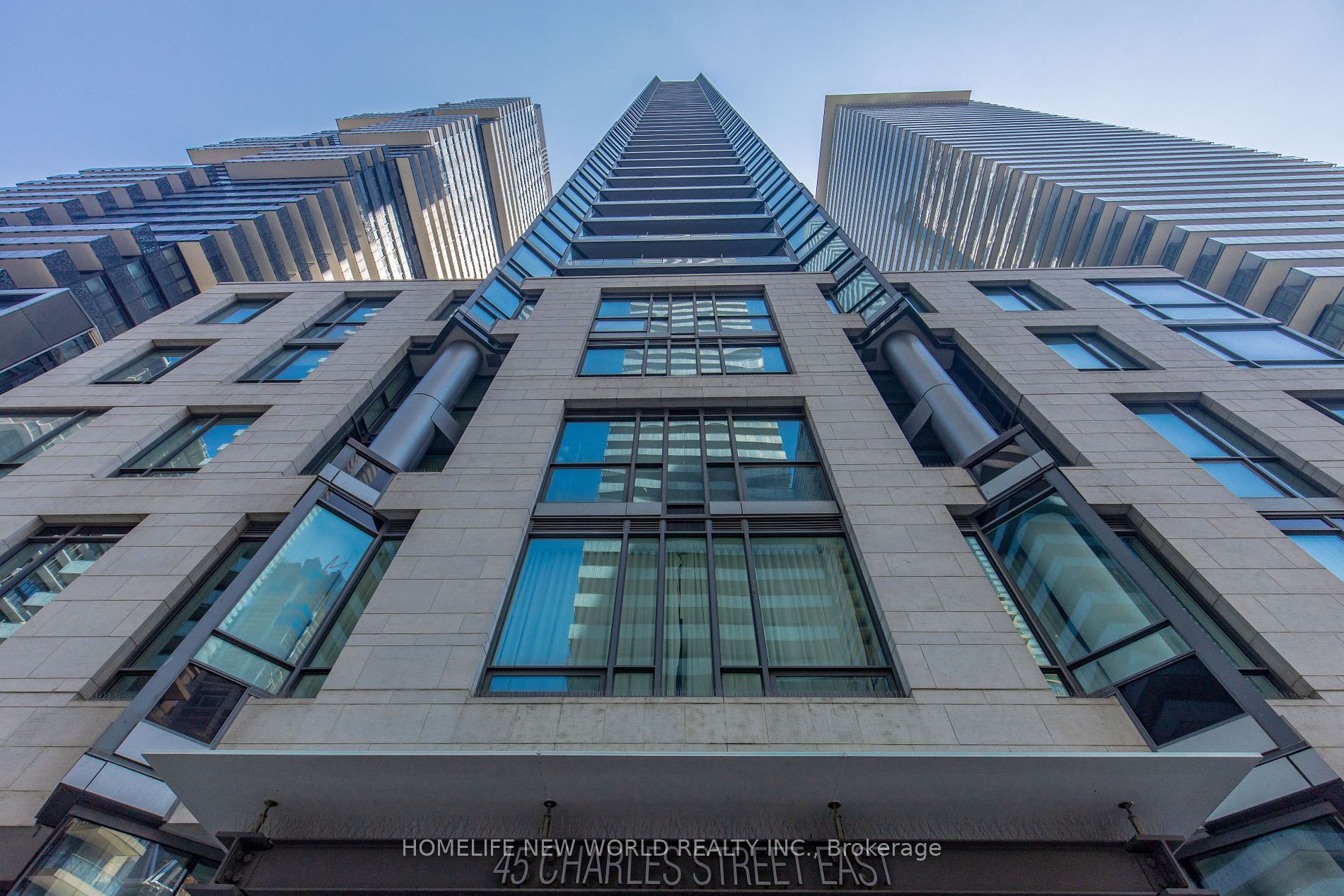
1002-45 Charles St E (Yonge And Bloor)
Price: $799,900
Status: For Sale
MLS®#: C8356266
- Tax: $4,050.96 (2024)
- Maintenance:$668.71
- Community:Church-Yonge Corridor
- City:Toronto
- Type:Condominium
- Style:Condo Apt (Apartment)
- Beds:2
- Bath:2
- Size:700-799 Sq Ft
- Garage:Underground
Features:
- ExteriorConcrete
- HeatingHeating Included, Forced Air, Gas
- Sewer/Water SystemsWater Included
- AmenitiesConcierge, Exercise Room, Games Room, Guest Suites, Party/Meeting Room, Rooftop Deck/Garden
- Lot FeaturesArts Centre, Hospital, Public Transit, School
- Extra FeaturesCommon Elements Included
Listing Contracted With: HOMELIFE NEW WORLD REALTY INC.
Description
Welcome To Luxury "Chaz Yorkville" Condominium In The Heart Of Downtown Toronto.Beautiful & Bright 2 Bedrooms 2 Bathrooms Corner Unit With Gorgeous Unobstructed Southwest View!! 9 Feet Floor To Ceiling Windows Offers Abundance Of Natural Light.Integrated Stainless Steel Appliances With Hardwood Floor Throughout.Enjoy Amazing Amenities Including Fitness Centre, Relaxation Room,Video Game Room,3D Theatre, Business Centre,Guest Suite,Pet Spa,24 Hr Concierge & More!Step To Yonge/Bloor Subway Station, Yorkville, Restaurants, UofT & Bloor Street Shopping!!
Highlights
Stainless Steel Kitchen Appliances: Integrated Fridge, Stove, Dishwasher, Range Hood, Microwave, Washer and Dryer, All Electrical Light Fixtures & All Window Coverings. The Unit Has Been Freshly Painted!! ONE PARKING & TWO LOCKERS INCLUDED.
Want to learn more about 1002-45 Charles St E (Yonge And Bloor)?

Toronto Condo Team Sales Representative - Founder
Right at Home Realty Inc., Brokerage
Your #1 Source For Toronto Condos
Rooms
Real Estate Websites by Web4Realty
https://web4realty.com/

