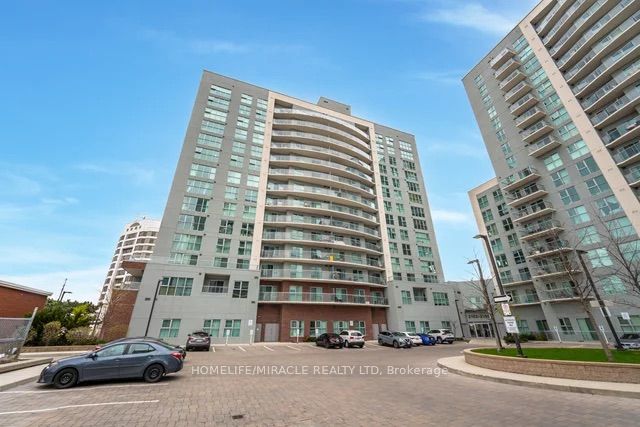
1002-2152 Lawrence Ave E (Lawrence & Birchmount)
Price: $699,000
Status: For Sale
MLS®#: E8268186
- Tax: $2,551.8 (2023)
- Maintenance:$812.59
- Community:Wexford-Maryvale
- City:Toronto
- Type:Condominium
- Style:Condo Apt (Apartment)
- Beds:3
- Bath:2
- Size:1000-1199 Sq Ft
- Garage:Underground
- Age:0-5 Years Old
Features:
- ExteriorConcrete
- HeatingHeating Included, Forced Air, Gas
- Sewer/Water SystemsWater Included
- AmenitiesConcierge, Exercise Room, Gym, Indoor Pool, Party/Meeting Room, Visitor Parking
- Lot FeaturesHospital, Library, Park, Place Of Worship, Public Transit, School Bus Route
- Extra FeaturesPrivate Elevator, Common Elements Included
Listing Contracted With: HOMELIFE/MIRACLE REALTY LTD
Description
Absolutely Stunning 3 Bedroom, 2 Bathroom, Corner Unit, 5 Year Old Located In High Demand Area Of Scarborough, Floor To Ceiling High Windows, Upgraded Modern Finishes, Open Concept Layout With Upgraded U-Shape Kitchen. Freshly Painted Unit. No Carpet. Pot Lights, Very Well Maintained Facing Ne. Building Equipped With 24/7 Concierge, Party Rm, Billiard Rm, Gym, Indoor Swimming Pool. Close To All Amenities, Public Transit, Hospital, Hwy 401 & Dvp. 1.5 garage parking and big size locker. corner unit with floor -to-ceiling windows maximize natural light, improve mood and create a seamless indoor-outdoor experience included balcony to enjoy summer time.
Highlights
S/S Fridge, Stove, Built-In Microwave, Dishwasher, Washer & Dryer. 1 Underground Parking & Locker.
Want to learn more about 1002-2152 Lawrence Ave E (Lawrence & Birchmount)?

Toronto Condo Team Sales Representative - Founder
Right at Home Realty Inc., Brokerage
Your #1 Source For Toronto Condos
Rooms
Real Estate Websites by Web4Realty
https://web4realty.com/

