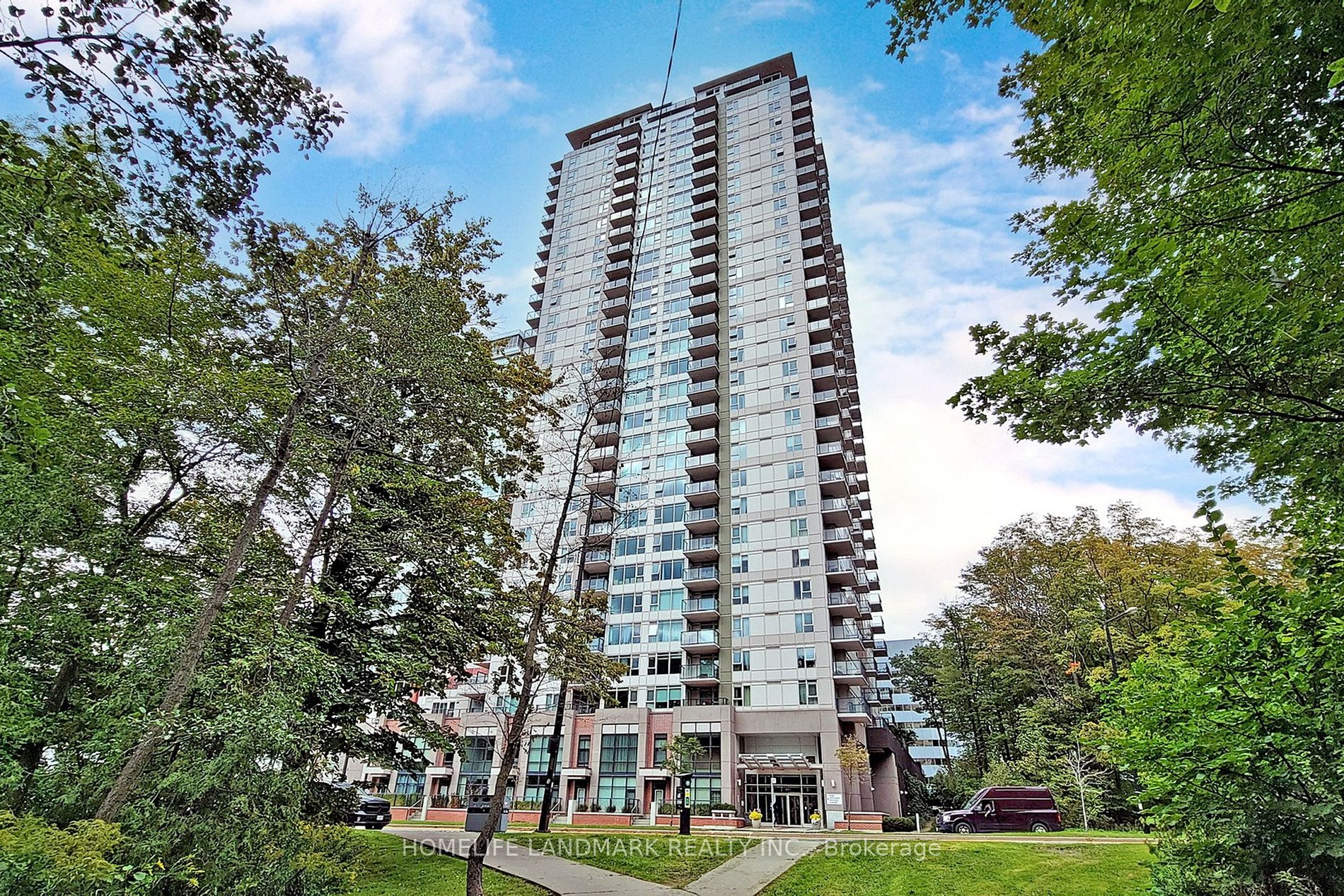
1002-190 Borough Dr (McCowan / Ellesmere)
Price: $698,000
Status: Sale Pending
MLS®#: E9048909
- Tax: $2,882.61 (2024)
- Maintenance:$760.03
- Community:Bendale
- City:Toronto
- Type:Condominium
- Style:Condo Apt (Apartment)
- Beds:2+1
- Bath:2
- Size:1000-1199 Sq Ft
- Garage:Underground
Features:
- ExteriorConcrete
- HeatingForced Air, Gas
- Sewer/Water SystemsWater Included
- AmenitiesIndoor Pool, Party/Meeting Room, Visitor Parking
- Lot FeaturesLibrary, Park, Public Transit, School Bus Route
- Extra FeaturesPrivate Elevator
Listing Contracted With: HOMELIFE LANDMARK REALTY INC.
Description
Remarkable 2 + 1 Condo Property That Offers Combination Of Style And Functionality. Corner Residence At Centro Towers. Spacious 1060 + 61 Sq Ft Balcony, Sun Filled Unit With Large Windows, Open Concept Connects Living, Dinning and Kitchen Area. Updated Kitchen Appliances, 2 Spacious Bedrooms, Den Can Be Use As Bedroom Or Home Office. Excellent Amenities Inc Indoor Pool, Sauna, Party Room. Steps To Scarb Town Centre, TTC Subways, Close To U of T, Centennial College & Hwy 401 And More.
Highlights
Fridge, Stove, Wine Chiller, B/I Dishwasher, Range Hood, Washer & Dryer ,All Existing Window Coverings And Light Fixtures. Status Cert Available
Want to learn more about 1002-190 Borough Dr (McCowan / Ellesmere)?

Toronto Condo Team Sales Representative - Founder
Right at Home Realty Inc., Brokerage
Your #1 Source For Toronto Condos
Rooms
Real Estate Websites by Web4Realty
https://web4realty.com/

