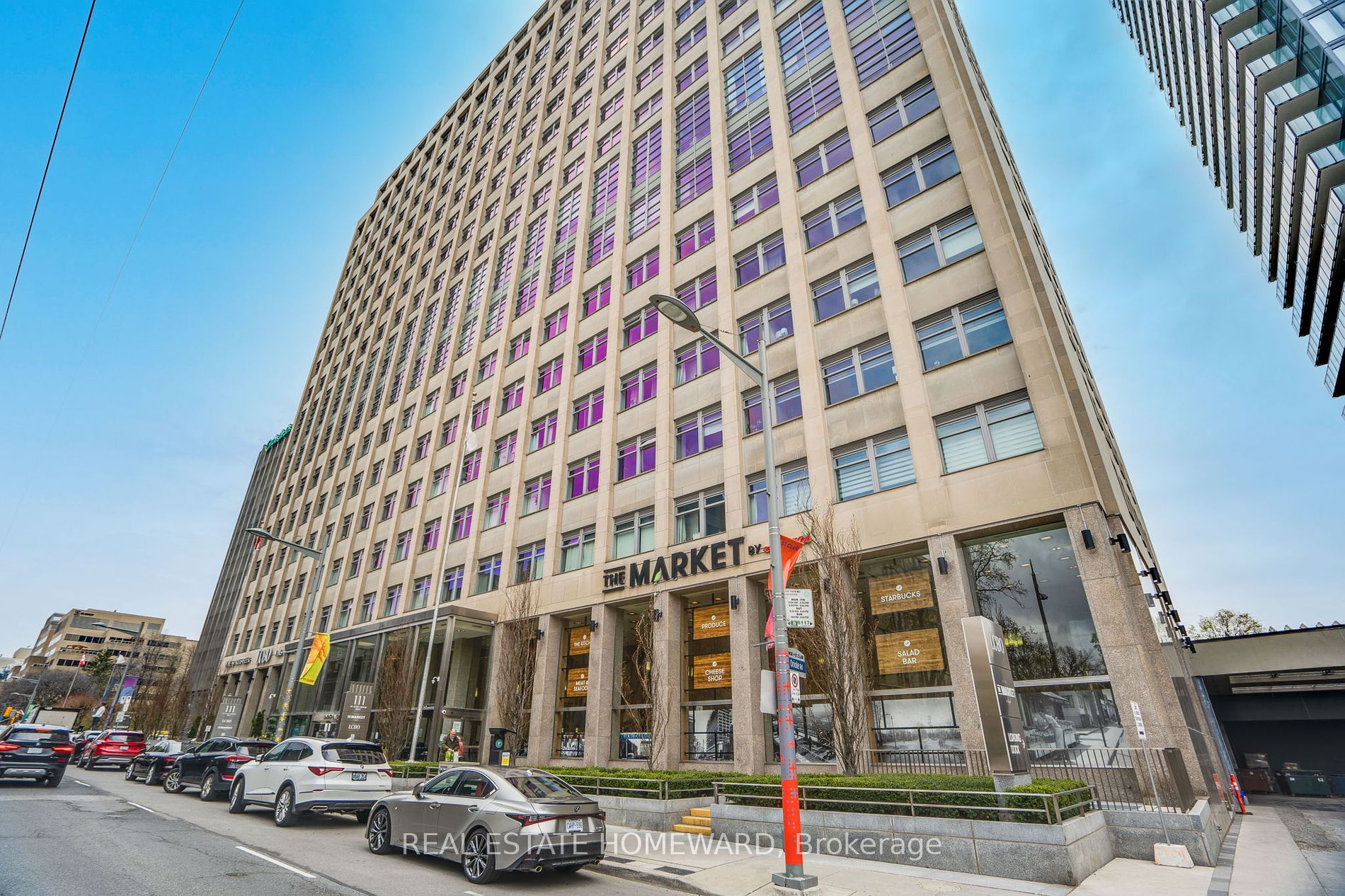
1002-111 St Clair Ave W (Yonge and St Clair)
Price: $2,600/Monthly
Status: For Rent/Lease
MLS®#: C9249197
- Community:Yonge-St. Clair
- City:Toronto
- Type:Condominium
- Style:Condo Apt (Apartment)
- Beds:1+1
- Bath:1
- Size:600-699 Sq Ft
- Garage:Underground
Features:
- ExteriorConcrete
- HeatingHeating Included, Other
- AmenitiesConcierge, Exercise Room, Guest Suites, Indoor Pool, Party/Meeting Room, Squash/Racquet Court
- Lot FeaturesPublic Transit
- Extra FeaturesPrivate Elevator, Furnished, Common Elements Included
- CaveatsApplication Required, Deposit Required, Credit Check, Employment Letter, Lease Agreement, References Required
Listing Contracted With: REAL ESTATE HOMEWARD
Description
Welcome to this elegantly designed and fully furnished one bedroom apartment plus den in One of Midtown's Most Exclusive Buildings, Known for its Luxury design, Elevated Living & Convenient lifestyle. The layout offers a highly efficient use of space, high ceilings (+9') create an expansive feeling and the large windows bring abundant natural light and an unobstructed view of the city. The den area is perfect for a home office or study room. This suite is ideal for professional who need a luxury space to call their own. Having a storage locker is an extra bonus. Amazing location! Longo's & LCBO are on the ground floor, steps away from TTC, Yonge and St Clair, all necessities (groceries, cafes, restaurants shopping, , etc.), walking distance to U of T, Yorkville, Casa Loma and much more. Elegant building amenities: 24-hour Concierge, 20,000 sf Imperial Club including >>> Extras::
Highlights
Concierge, Gym, Media Room, Party Room, Guest Suites, Outdoor Patio BBQ, Rec Room, Squash Court, Visitor Parking, Indoor Pool, Meeting Room, Sauna, Security System, Golf Simulator, Beanfield Fibre Available
Want to learn more about 1002-111 St Clair Ave W (Yonge and St Clair)?

Toronto Condo Team Sales Representative - Founder
Right at Home Realty Inc., Brokerage
Your #1 Source For Toronto Condos
Rooms
Real Estate Websites by Web4Realty
https://web4realty.com/

