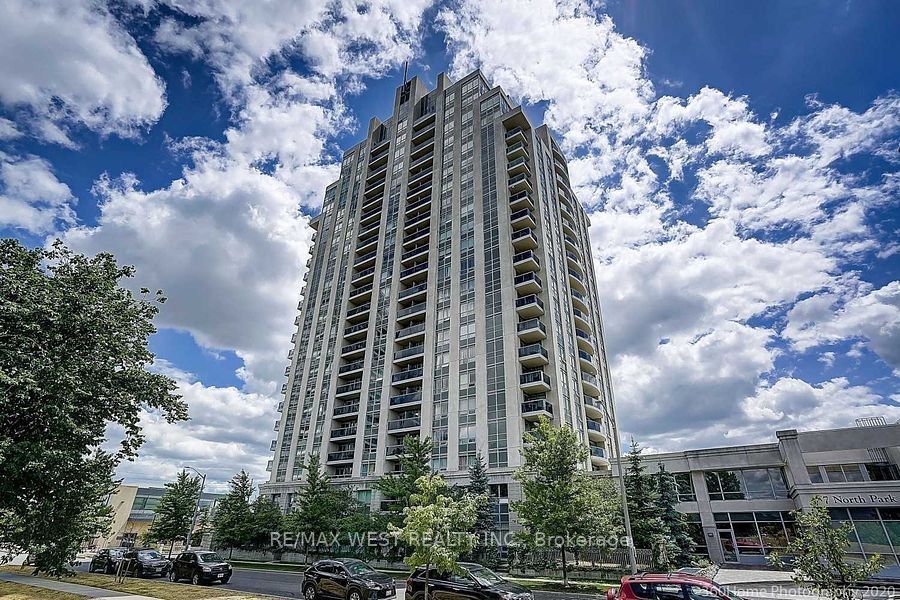
1001-7 North Park Rd (Bathurst/Centre)
Price: $2,550/Monthly
Status: For Rent/Lease
MLS®#: N8303086
- Community:Beverley Glen
- City:Vaughan
- Type:Condominium
- Style:Condo Apt (Apartment)
- Beds:1+1
- Bath:1
- Size:700-799 Sq Ft
- Garage:Underground
Features:
- ExteriorConcrete
- HeatingForced Air, Gas
- Sewer/Water SystemsWater Included
- AmenitiesGames Room, Gym, Indoor Pool, Recreation Room, Sauna, Visitor Parking
- Lot FeaturesPrivate Entrance, Clear View, Park, Place Of Worship, Public Transit, School
- Extra FeaturesCable Included, Common Elements Included
- CaveatsApplication Required, Deposit Required, Credit Check, Employment Letter, Lease Agreement, References Required
Listing Contracted With: RE/MAX WEST REALTY INC.
Description
Bright and sunny unit. 728 sq ft. Cable tv and internet included in rent. Great recreational facilities: indoor pool and sauna, gym, party room, billiard room, media room, guest suite. Desired Thornhill location. Steps to everything: highly reputable schools, shopping, public transportation, synagogues, promenade mall, park at the door. No pets, no smoke.
Highlights
Cable tv package, internet, fridge, stove, dishwasher, hood microwave, washer, dryer. All window coverings. Please no pets, no smoking. Tenant pays hydro.
Want to learn more about 1001-7 North Park Rd (Bathurst/Centre)?

Toronto Condo Team Sales Representative - Founder
Right at Home Realty Inc., Brokerage
Your #1 Source For Toronto Condos
Rooms
Real Estate Websites by Web4Realty
https://web4realty.com/

