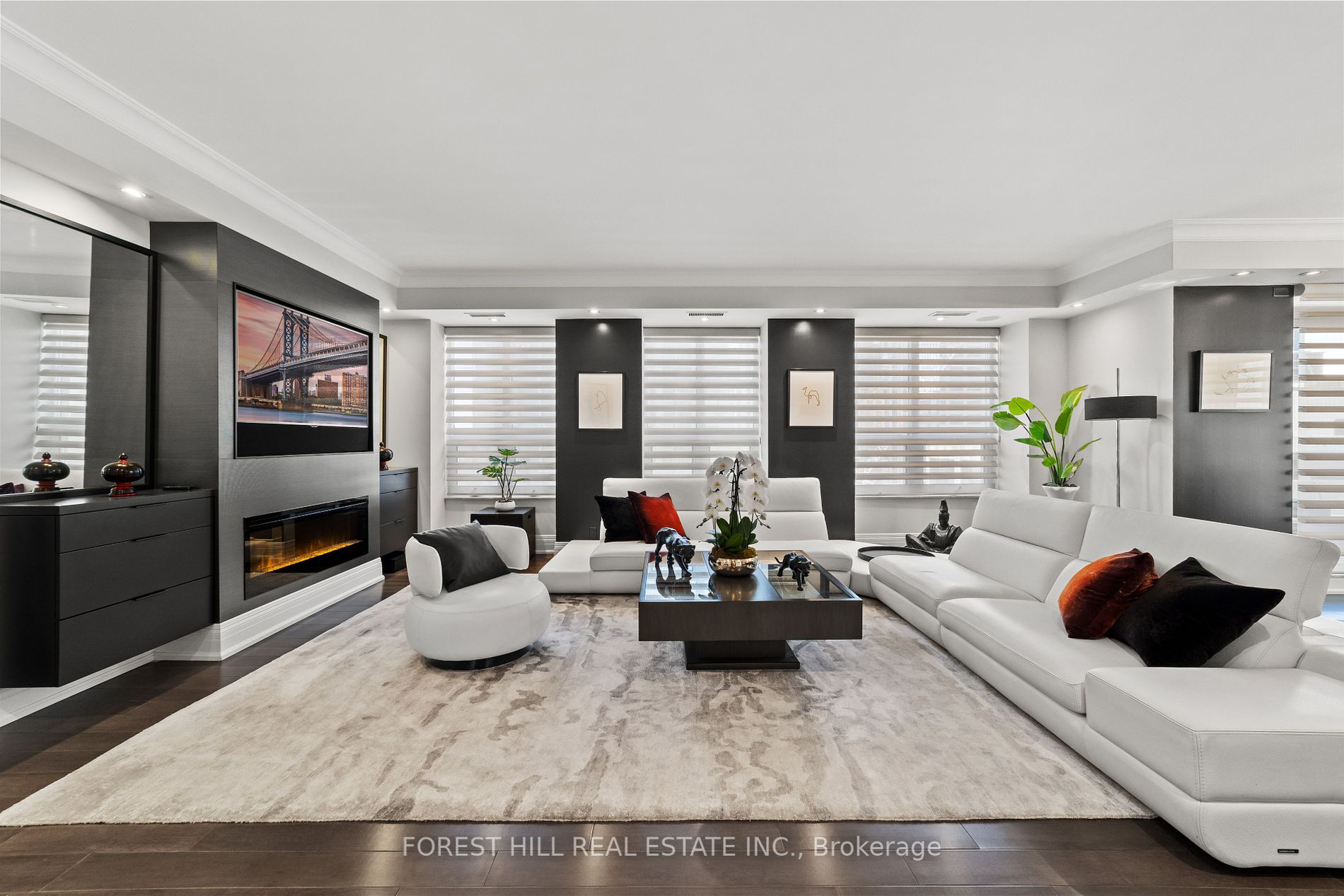
1001-68 Yorkville Ave (Bay & Yorkville)
Price: $4,680,000
Status: For Sale
MLS®#: C8337192
- Tax: $16,350.37 (2023)
- Maintenance:$3,196.55
- Community:Annex
- City:Toronto
- Type:Condominium
- Style:Condo Apt (Apartment)
- Beds:2+1
- Bath:3
- Size:2750-2999 Sq Ft
- Garage:Underground
Features:
- InteriorFireplace
- ExteriorConcrete
- HeatingHeating Included, Forced Air, Gas
- AmenitiesBbqs Allowed, Bike Storage, Concierge, Exercise Room, Gym, Party/Meeting Room
- Lot FeaturesArts Centre, Library, Public Transit
- Extra FeaturesCommon Elements Included
Listing Contracted With: FOREST HILL REAL ESTATE INC.
Description
Welcome to the Regency, situated in the heart of Yorkville, one of Toronto's most sophisticated addresses. This rare south-facing corner unit, one of only two on the floor, epitomizes luxury apartment living with its immaculate designer finishes. Boasting approximately 2,780 square feet, this residence features two bedrooms plus a guest room/office, three fireplaces, and two terraces. The opulent master bedroom offers a spa-like ensuite, a private terrace, a fireplace, and two walk-in closets. The modern kitchen, equipped with high-end appliances, opens to the family room, while the open-concept living and dining area, adorned with a fireplace, is perfect for entertaining and leads to a terrace with a BBQ. The building offers excellent amenities and personalized concierge assistance for every aspect of the resident experience. This unit includes two parking spaces and a large locker room. Experience vibrant living in Yorkville at its finest.
Highlights
First class amenities: 24/7 Concierge & Security, Valet Service, Gym, Party room, Visitor parking, Bike Storage & Dog friendly building with retrictions.
Want to learn more about 1001-68 Yorkville Ave (Bay & Yorkville)?

Toronto Condo Team Sales Representative - Founder
Right at Home Realty Inc., Brokerage
Your #1 Source For Toronto Condos
Rooms
Real Estate Websites by Web4Realty
https://web4realty.com/

