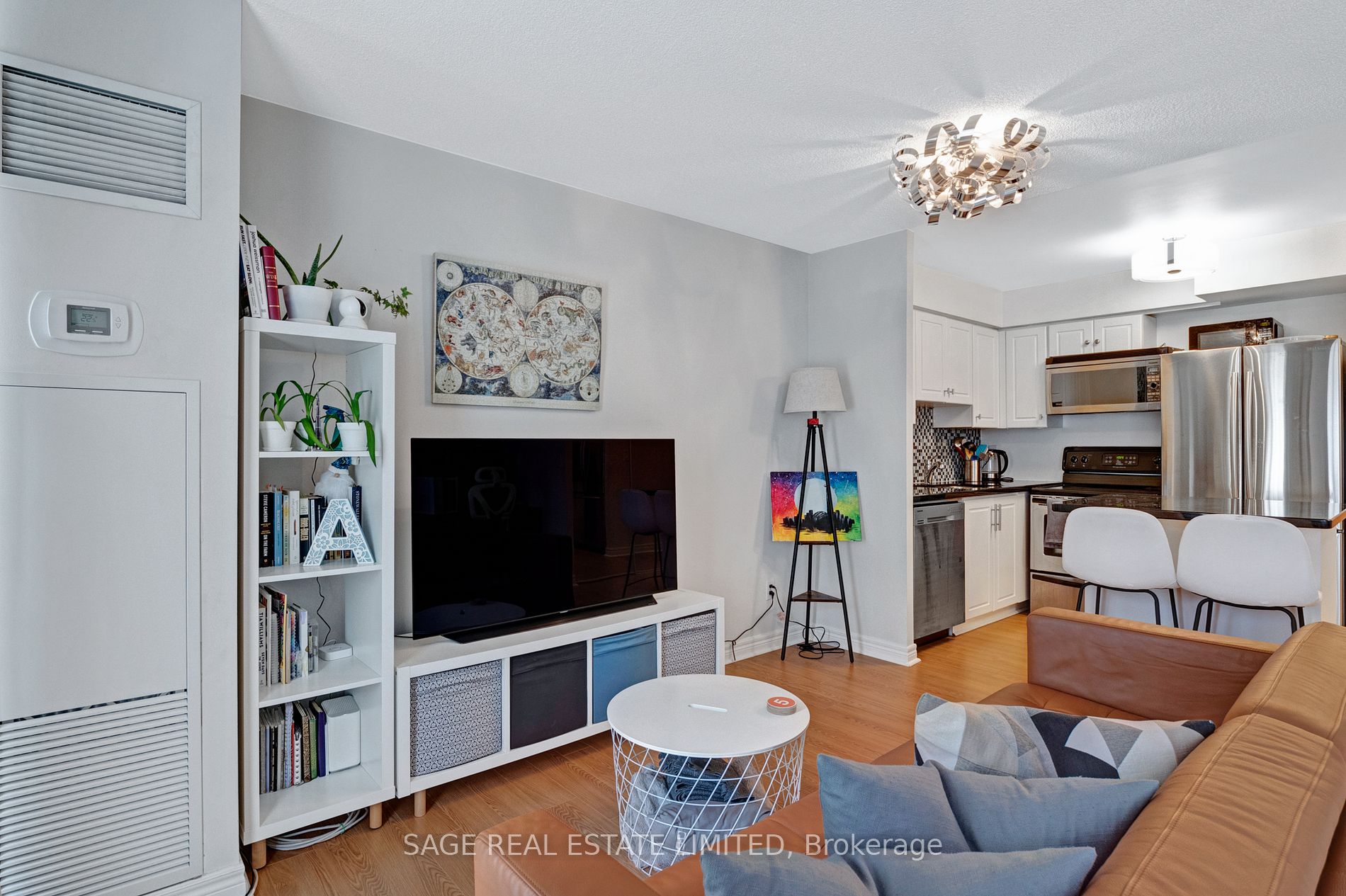
1001-43 Eglinton Ave (Yonge & Eglinton)
Price: $479,000
Status: For Sale
MLS®#: C8412250
- Tax: $1,789.78 (2023)
- Maintenance:$477.89
- Community:Mount Pleasant West
- City:Toronto
- Type:Condominium
- Style:Condo Apt (Apartment)
- Bath:1
- Size:0-499 Sq Ft
Features:
- ExteriorConcrete
- HeatingHeating Included, Forced Air, Gas
- Sewer/Water SystemsWater Included
- AmenitiesConcierge, Gym, Party/Meeting Room, Sauna
- Lot FeaturesLibrary, Park, Place Of Worship, Public Transit
- Extra FeaturesCommon Elements Included
Listing Contracted With: SAGE REAL ESTATE LIMITED
Description
Bow for the standing ovation this is your show, your moment! Youve been grinding, hustlin, taming those big bad lions day after day its time all that hard work paid off. You want your piece, so here it is, your own personal round of applause. Bouquets of roses land at your feet, you can hear the crowds whistling from the balconies beyond the white lights. This wide and fully functional floor plan is your perfect start in the beating heart of Midtown where everything you desire is a few blocks in any direction! Its a circus out there where youre climbing that ladder to the TOP. But youre the Ringmaster. Youve got this! The end of the day, now thats the main attraction a place all of your own where you can crash, catch a Netflix show, cook your favourite meal (full sized appliances & an island, yeah baby!). For the Encore, have a glass of wine with a friend on your private balcony, or walk over to Indigo and pick out a new book. Start your mornings in the sauna, hit the gym, grab a coffee on your way to the subway (3min walk). Everything is easier when youre in the center of it all. Suite #1001 This is your curtain call.
Highlights
Kitchen Island, Full Sized Appliances, Private Balcony, Gym, Sauna, HotTub, Concierge, Wide & Functional Floorplan (say goodbye to dark narrow spaces), Ensuite Laundry, 1 Locker Included, 99 Score - Walker's Paradise
Want to learn more about 1001-43 Eglinton Ave (Yonge & Eglinton)?

Toronto Condo Team Sales Representative - Founder
Right at Home Realty Inc., Brokerage
Your #1 Source For Toronto Condos
Rooms
Real Estate Websites by Web4Realty
https://web4realty.com/

