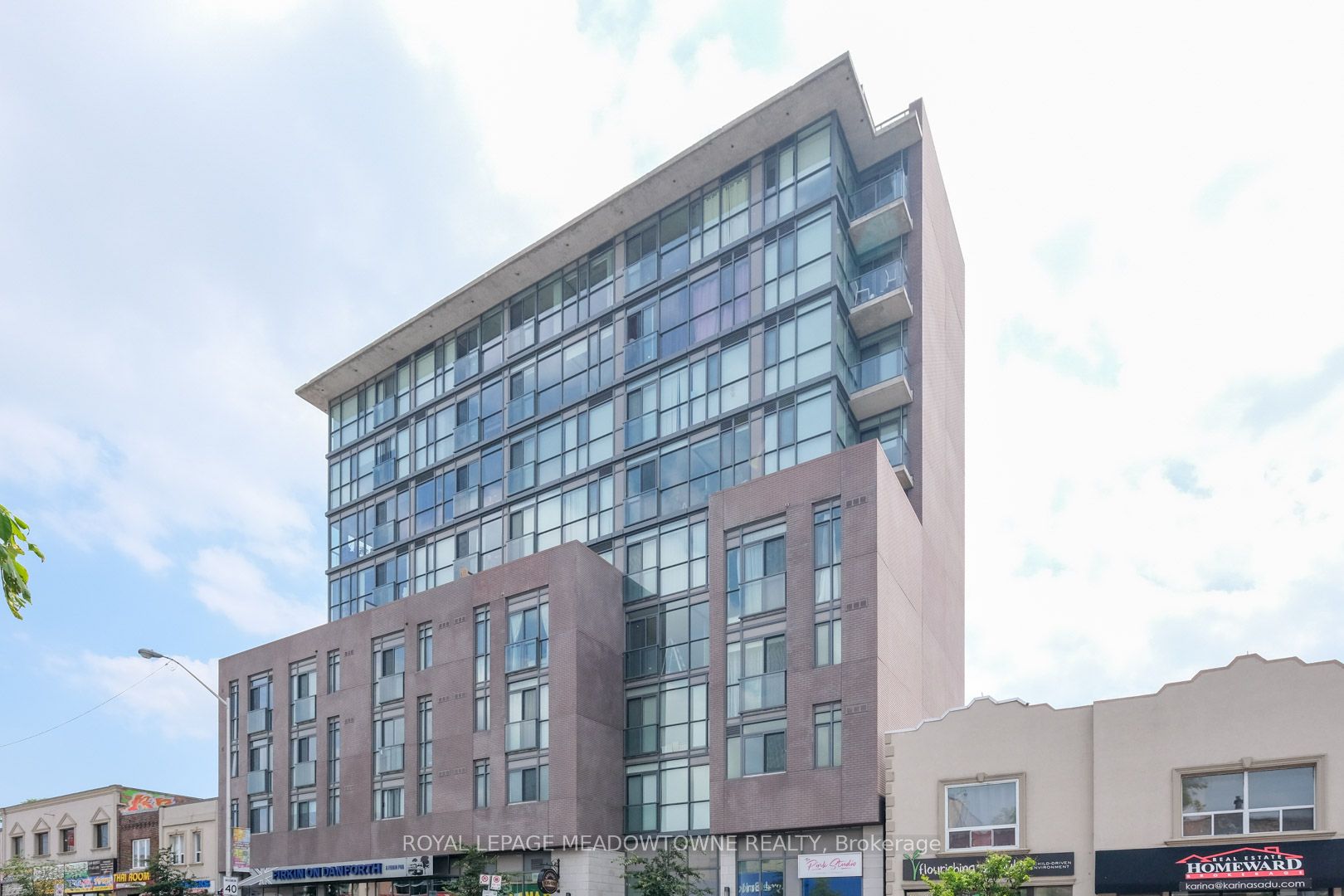
1001-2055 Danforth Ave (Woodbine And Danforth)
Price: $3,100/Monthly
Status: For Rent/Lease
MLS®#: E8348902
- Community:Woodbine Corridor
- City:Toronto
- Type:Condominium
- Style:Condo Apt (Apartment)
- Beds:1
- Bath:2
- Size:700-799 Sq Ft
- Garage:Underground
- Age:6-10 Years Old
Features:
- ExteriorBrick, Other
- HeatingHeating Included, Forced Air, Other
- Sewer/Water SystemsWater Included
- AmenitiesBike Storage, Concierge, Exercise Room, Media Room, Party/Meeting Room, Visitor Parking
- Lot FeaturesBeach, Park, Public Transit
- Extra FeaturesCommon Elements Included
- CaveatsApplication Required, Deposit Required, Credit Check, Employment Letter, Lease Agreement, References Required
Listing Contracted With: ROYAL LEPAGE MEADOWTOWNE REALTY
Description
Jaw Dropping View of the City. Entertain on your Massive 780 sq ft Terrace! Excellent Location on Woodbine. A stunning custom 1 Bed and 2 Bath unit. Wide-Plank Oak Vinyl Flooring. Large Ensuite Laundry, Luxurious 9ft Ceilings, and Granite Counter Tops. Option EV Parking Space. Great Building Amenities: Gym, paid Visitor Parking On Site, Outdoor Seating W/ Bbq, On-Site Mngt, Party Room, Media Room And Lounge. Minutes from the TTC.
Highlights
Stainless Steel Fridge, Stove, Dishwasher and OTR Microwave. Washer/Dryer. All Elfs. Rent Includes: heating, Water, Common Element. Tenant pays for Hydro and TV/INT/HP. No Smoking. Small Pets Allowed, One Parking and 2 Lockers Included. EV
Want to learn more about 1001-2055 Danforth Ave (Woodbine And Danforth)?

Toronto Condo Team Sales Representative - Founder
Right at Home Realty Inc., Brokerage
Your #1 Source For Toronto Condos
Rooms
Real Estate Websites by Web4Realty
https://web4realty.com/

