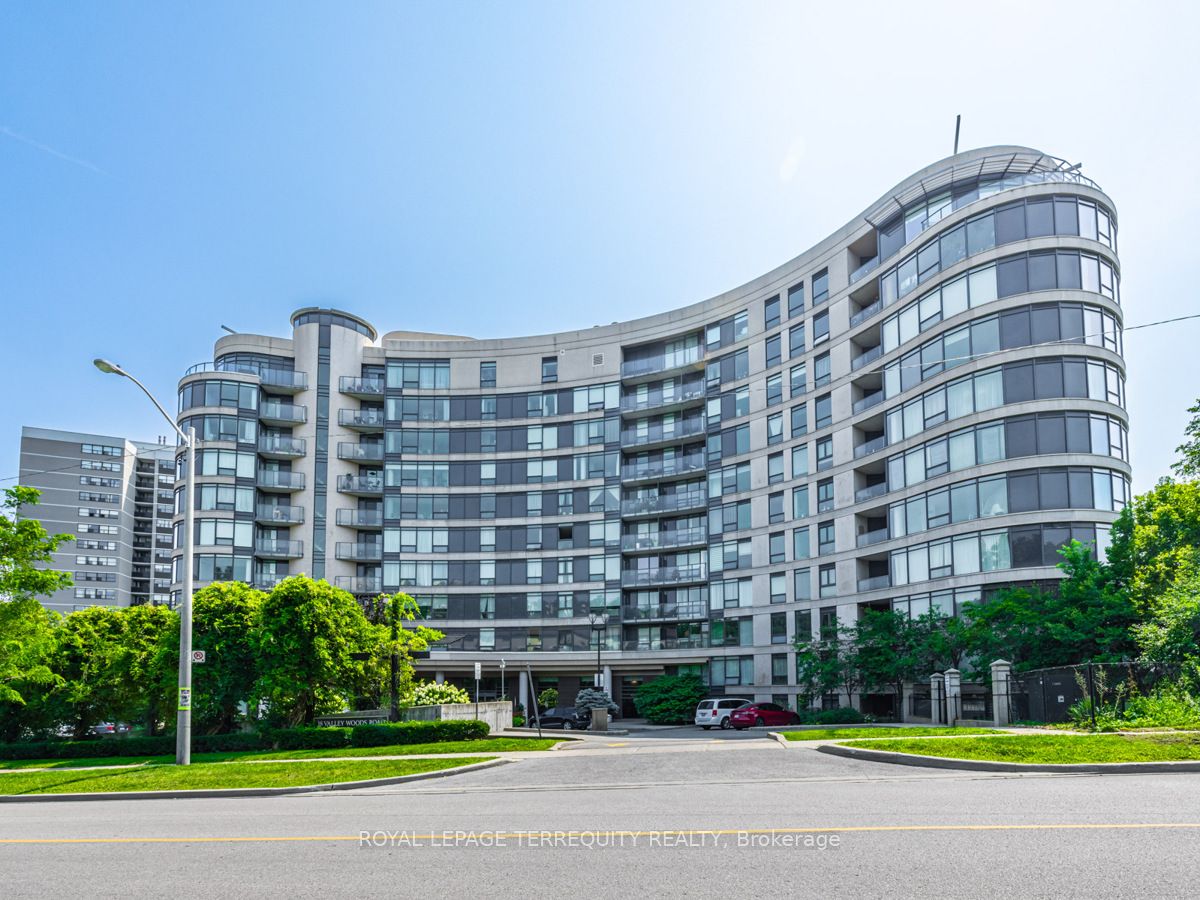
1001-18 Valley Woods Rd (Don Valley/ York Mills)
Price: $559,000
Status: For Sale
MLS®#: C9042629
- Tax: $1,845 (2024)
- Maintenance:$750
- Community:Parkwoods-Donalda
- City:Toronto
- Type:Condominium
- Style:Condo Apt (Apartment)
- Beds:2
- Bath:1
- Size:800-899 Sq Ft
- Garage:Underground
Features:
- ExteriorConcrete
- HeatingHeating Included, Forced Air, Gas
- Sewer/Water SystemsWater Included
- AmenitiesBbqs Allowed, Concierge, Exercise Room, Media Room, Visitor Parking
- Lot FeaturesHospital, Library, Place Of Worship, Public Transit, School
- Extra FeaturesCommon Elements Included
Listing Contracted With: ROYAL LEPAGE TERREQUITY REALTY
Description
Fantastic 2Br Suite* Apprx 900 Sf!!* Award Winning Bellair Gardens* Boutique Don Mills Condo* Excellent Location* Spacious Bthrm * Pbr W/Double Sized Closet* Balcony* Floor/Ceiling Wndws. S/S Kit. Appls*Stked Wshr/Dryr* Shelves In Laundry Room **Window coverings and ELF 24 Hr Concierge*CCTV* Parking & 2 Lockers Included *Plenty Of Visitor Parking* Min. To Downtown Toronto Via Dvp* Close To Dvp/404/401/407* Ttc @Door- 91C & D Woodbine Buses & Ttc 144 Downtown/Dvp Express Bus!! Extras:Plenty Of Schools In The Immediate Area (Public, Catholic, Private), Parks, Ravine & Walking Trails! Safe & Quiet Neighborhood. Shops At Don Mills, Fairview Mall Minutes Away.
Highlights
S/S fridge, stove, dishwasher, washer/dryer, window coverings, electric light fixtures, TWO LOCKERS, #108 & 110. Facing East, away from Don Valley's noise. NOTE COMMISSION - 3%.
Want to learn more about 1001-18 Valley Woods Rd (Don Valley/ York Mills)?

Toronto Condo Team Sales Representative - Founder
Right at Home Realty Inc., Brokerage
Your #1 Source For Toronto Condos
Rooms
Real Estate Websites by Web4Realty
https://web4realty.com/

