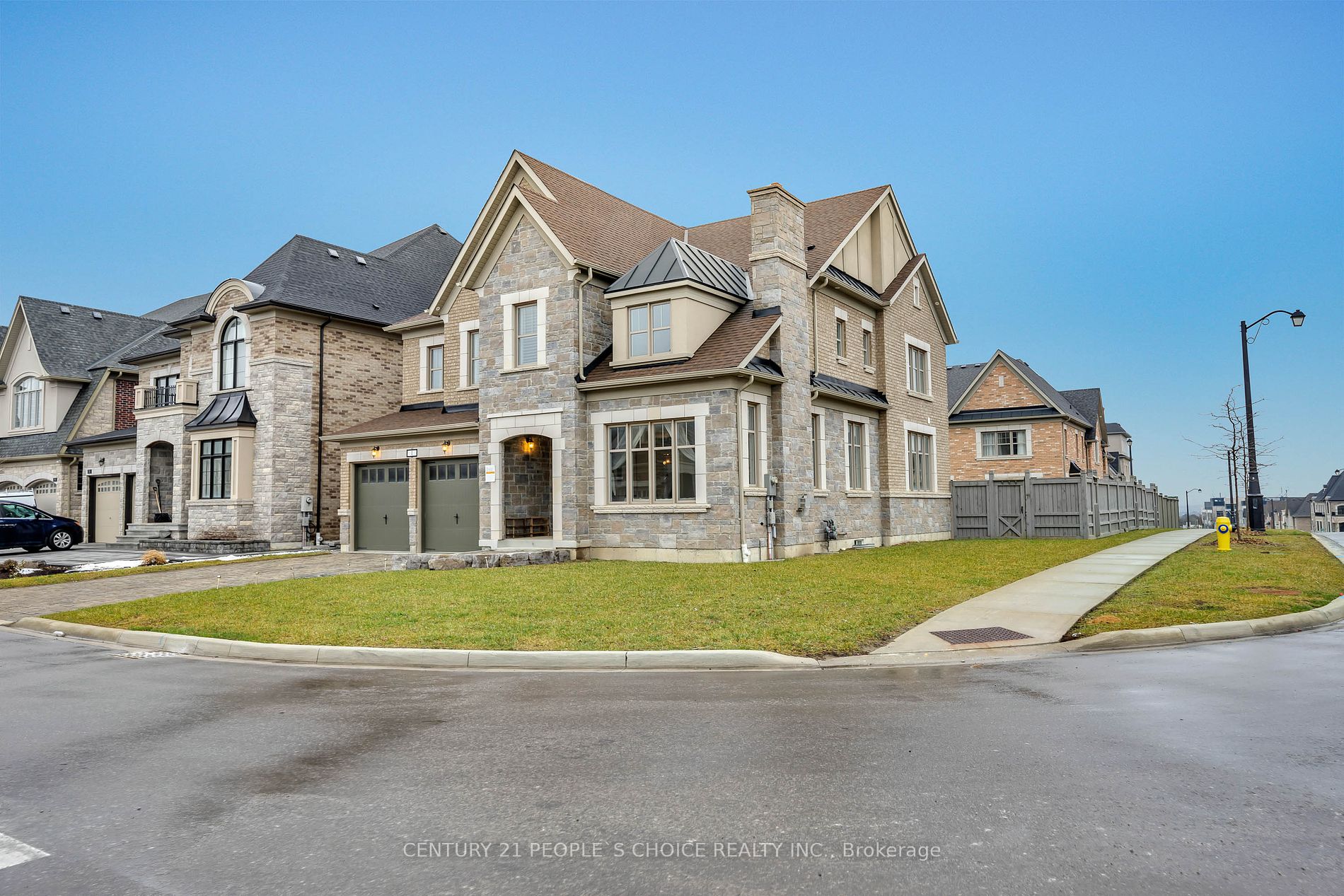
1 Mower Ave (Bathurst/Major Mac)
Price: $2,749,995
Status: For Sale
MLS®#: N9015245
- Tax: $9,821 (2023)
- Community:Maple
- City:Vaughan
- Type:Residential
- Style:Detached (2-Storey)
- Beds:4+1
- Bath:5
- Size:3500-5000 Sq Ft
- Basement:Part Fin
- Garage:Attached (2 Spaces)
Features:
- InteriorFireplace
- ExteriorBrick
- HeatingForced Air, Gas
- Sewer/Water SystemsSewers, Municipal
Listing Contracted With: CENTURY 21 PEOPLE`S CHOICE REALTY INC.
Description
Prestigious Dream Home By Townwood, Premium70' Lot, 3700 Sf+1800Sf ( Bsmt W/Epoxy Fl), 14' Height In Living Rm, 10' Ceiling On M/F, 9' On 2/F & Bsmt, 2 Fireplaces On M/F, Spiral Stairs All The Way To Bsmt, Gorgeous Gourmet Kit W/Quartz Counters, Custom Extended Cabinet & High End S/S Applis & Undermount Single Bowl Sink, 4 Ensuite Bdrms, Master W/6 Pc Bath, 2 W/I Closets,Upgrded Hrwd Fl Throu-Out, Designer Paint,Prof Interlock Drwy & Front Entry,No Side Walk!
Highlights
8' Drs Basbrd & Trims, Cali Shutters, Cac,Rough In Cvac,Humidifier,10 Exterior Potlights (Color Changing),Wifi Gdo
Want to learn more about 1 Mower Ave (Bathurst/Major Mac)?

Toronto Condo Team Sales Representative - Founder
Right at Home Realty Inc., Brokerage
Your #1 Source For Toronto Condos
Rooms
Real Estate Websites by Web4Realty
https://web4realty.com/

